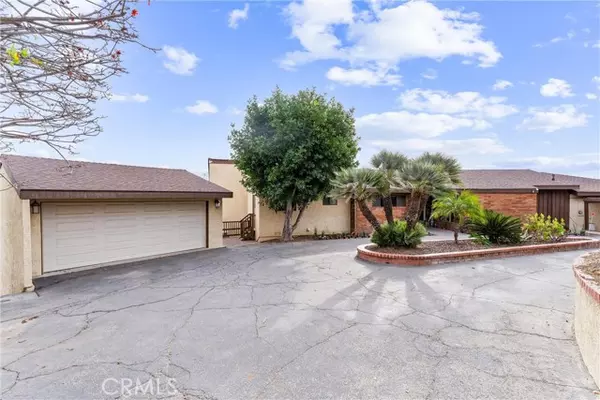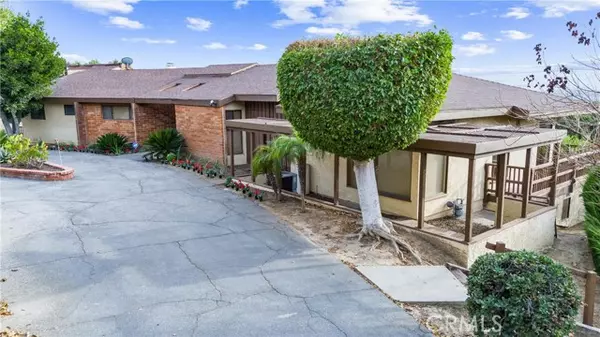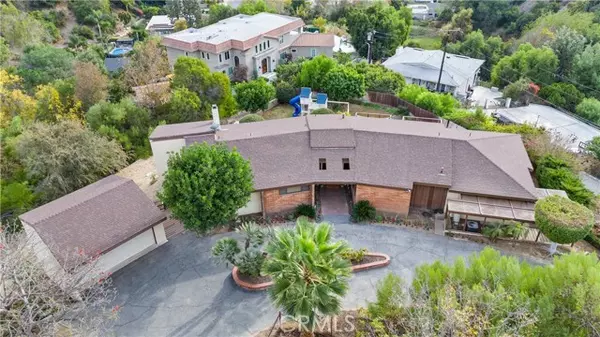1710 Pueblo Crest Lane La Habra Heights, CA 90631

UPDATED:
12/22/2024 07:36 AM
Key Details
Property Type Single Family Home
Sub Type Detached
Listing Status Active
Purchase Type For Sale
Square Footage 3,085 sqft
Price per Sqft $510
MLS Listing ID PW24249175
Style Detached
Bedrooms 4
Full Baths 3
HOA Y/N No
Year Built 1976
Lot Size 2.205 Acres
Acres 2.2054
Property Description
Welcome to 1720 Pueblo Crest Lane! A special property in La Habra Heights waiting for it's new owner. The home boasts panoramic views of Catalina Island, city lights, canyons and hills, you will see the Disneyland firework shows every night. Custom built Ranch Style home featuring 4 bedroom and 3 baths. As you enter through the impressive double doors with beveled glass you are greeted by a foyer accessing the home that is split into two wings. A open floor plan with floor to ceiling windows that lets in the natural lighting and highlights the views from the living room, kitchen, dining room, family room and primary bedroom. There are Vaulted and beamed ceilings a beautiful chefs kitchen, dining room, living room, spacious primary suite, plus one additional bedroom. In door laundry room with plenty of storage. An additional room is accessed from the outside and is the perfect for a home office, craft room, home gym can easily be converted to an additional living space. A huge south facing deck, where youll enjoy the private indoor-outdoor living experience to the fullest. This special 2 + acre property with plenty of usable land it has a fruit tree orchard that is fully irrigated, and on a timer, and includes varieties such as orange, avocado, lemon, lime, pistachio, lychee, grapefruit, tangerine, Asian pear, guava, peach, kiwi, passion fruit, pomegranate, soursop, pink and white dragon fruit, mango, banana, golden delicious apple, anna apple, sugar apple. Youll want to check out the gardens, fire pit, and so much more! Easy access to LA or OC close to restaurants, stores and services. Award winning school district.
Location
State CA
County Los Angeles
Area Oc - La Habra (90631)
Zoning LHRA1*
Interior
Interior Features Beamed Ceilings, Granite Counters, Living Room Deck Attached, Pantry, Wet Bar
Cooling Central Forced Air
Flooring Carpet, Tile, Wood
Fireplaces Type FP in Family Room
Equipment Double Oven, Gas Stove
Appliance Double Oven, Gas Stove
Laundry Inside
Exterior
Exterior Feature Stucco
Parking Features Garage, Garage - Single Door
Garage Spaces 2.0
Community Features Horse Trails
Complex Features Horse Trails
Utilities Available Cable Connected, Electricity Connected, Natural Gas Connected, Phone Connected, Water Connected
View Mountains/Hills, Ocean, Panoramic, Valley/Canyon, Catalina, Trees/Woods, City Lights
Roof Type Tile/Clay
Total Parking Spaces 2
Building
Story 1
Sewer Conventional Septic
Water Public
Architectural Style Custom Built, Ranch
Level or Stories 1 Story
Others
Monthly Total Fees $139
Miscellaneous Horse Allowed,Horse Facilities,Rural
Acceptable Financing Cash, Conventional, Exchange, Cash To New Loan
Listing Terms Cash, Conventional, Exchange, Cash To New Loan
Special Listing Condition Standard

GET MORE INFORMATION




