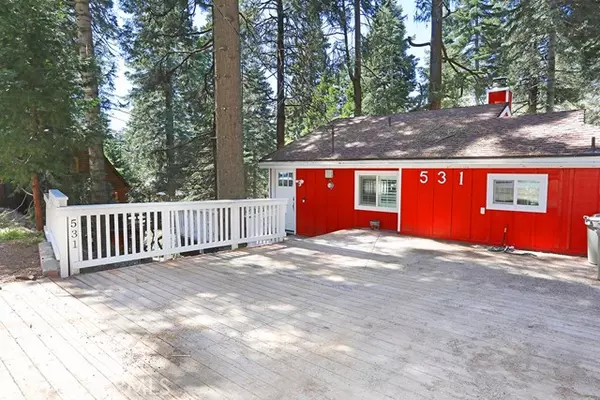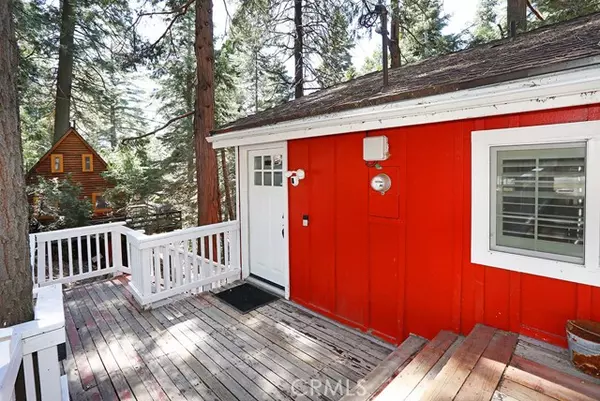531 W Victoria Court Lake Arrowhead, CA 92352

UPDATED:
12/17/2024 07:17 PM
Key Details
Property Type Single Family Home
Sub Type Detached
Listing Status Active
Purchase Type For Sale
Square Footage 1,548 sqft
Price per Sqft $378
MLS Listing ID OC24249590
Style Detached
Bedrooms 4
Full Baths 2
Half Baths 1
Construction Status Turnkey,Updated/Remodeled
HOA Fees $245/qua
HOA Y/N Yes
Year Built 1976
Lot Size 3,290 Sqft
Acres 0.0755
Property Description
Beautifully Remodeled 4-Bedroom, 2.5-Bathroom Mountain Retreat. Nestled in the charming Arrowhead Villas area, this stunning remodeled home offers the perfect mountain escape. The main floor boasts a spacious kitchen and dining area with durable vinyl flooring, a convenient guest half-bath, and a cozy step-down living room featuring an electric fireplace and balconies with serene woodland views. One bedroom on this level opens to a front deck through elegant French doors. The second level includes a guest bedroom and a full bath, while the third level features the master suite, a laundry room, and a third guest bedroom with its own deck and breathtaking views of the woods. The front deck also provides parking for two cars. Located just minutes from Arrowhead Village, this property offers convenience and tranquility. Please note that it does not include lake rights. The quarterly $245 HOA fee, paid to Arrowhead Villas Mutual Company, covers road maintenance, snowplowing, trash service, and up to 200 gallons of water per day. Fully furnished and move-in ready, this home is a rare opportunity to own a slice of mountain paradise. Schedule your showing today and start enjoying the beauty of Lake Arrowhead!
Location
State CA
County San Bernardino
Area Lake Arrowhead (92352)
Zoning LA/RS-14M
Interior
Interior Features 2 Staircases, Balcony, Living Room Balcony, Recessed Lighting, Furnished
Flooring Linoleum/Vinyl
Fireplaces Type FP in Living Room, Electric
Equipment Dishwasher, Dryer, Microwave, Refrigerator, Washer, Gas Range
Appliance Dishwasher, Dryer, Microwave, Refrigerator, Washer, Gas Range
Laundry Inside
Exterior
Fence Wood
Utilities Available Electricity Available, Electricity Connected, Sewer Connected, Water Connected
View Mountains/Hills, Trees/Woods
Roof Type Composition,Shingle
Building
Story 1
Lot Size Range 1-3999 SF
Sewer Public Sewer
Architectural Style Cottage
Level or Stories 3 Story
Construction Status Turnkey,Updated/Remodeled
Others
Monthly Total Fees $226
Miscellaneous Mountainous
Acceptable Financing Cash, Conventional, Cash To New Loan
Listing Terms Cash, Conventional, Cash To New Loan
Special Listing Condition Standard

GET MORE INFORMATION




