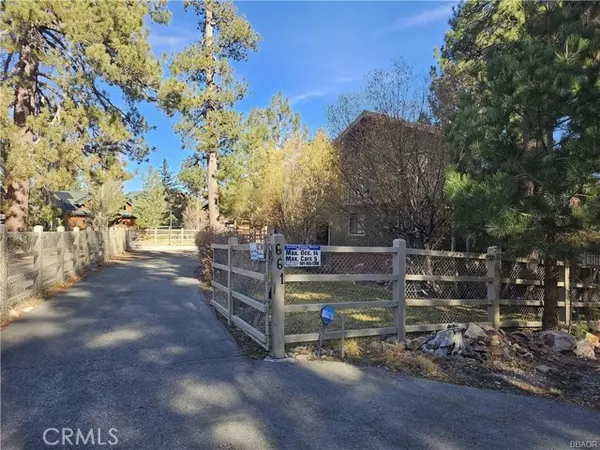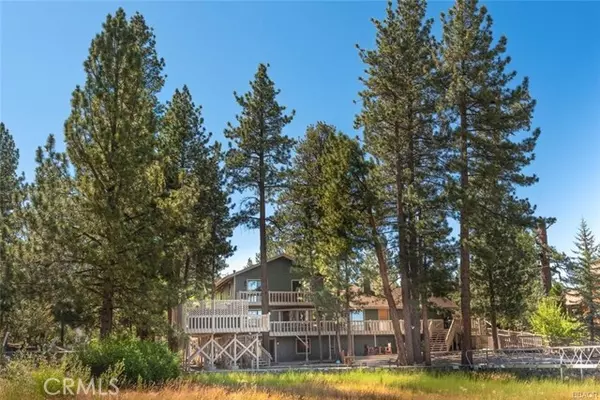661 Cienega Road Big Bear Lake, CA 92315

UPDATED:
12/18/2024 07:20 PM
Key Details
Property Type Single Family Home
Sub Type Detached
Listing Status Active
Purchase Type For Sale
Square Footage 2,794 sqft
Price per Sqft $518
MLS Listing ID PW24250965
Style Detached
Bedrooms 5
Full Baths 3
Half Baths 1
Construction Status Turnkey
HOA Y/N No
Year Built 1984
Lot Size 0.397 Acres
Acres 0.3967
Property Description
Recently upgraded 5 bedroom and 3.5 bath Lakefront Property on gated 17,280 sf lot. Sweeping views of the lake and open meadow off the expansive 3600 sf of decking-including a 8 person spa. Main level spacious Primary bedroom, large attached bathroom with separate tub/shower and walk in closet. Large living room with open kitchen and breakfast bar and nook. Formal dining room and hallway bathroom complete the entry level floor. Upstairs there are two lakeside bedrooms with balconies overlooking the lake. 4th bedroom with balcony off a den with 2nd kitchen. Hallway bathroom with separate tub and shower. Bottom floor is a large suite with 1/2 bath and kitchenette that is not included in the square footage. Huge attached garage with workshop area currently being used as a game room. Plenty of flat parking, dog run and boat storage area on nicely landscaped and well treed property. 3 slip boat dock also included in sale. New wood style flooring throughout, new exterior and interior paint and T&G wood ceilings in Kitchen, Living Room, most bedrooms. Currently being used as a vacation rental property but would make a great full time home or mountain lake getaway. A block away from Pleasure Point Marina in the Beautiful Boulder Bay neighborhood. Close to the Village, Lake, Ski Resorts, Shopping, Dining, Hiking Trails, Marinas, and everything else Big Bear has to offer.
Location
State CA
County San Bernardino
Area Big Bear Lake (92315)
Interior
Interior Features Bar, Granite Counters, Living Room Deck Attached, Recessed Lighting, Wet Bar
Fireplaces Type FP in Living Room
Equipment Dryer, Microwave, Refrigerator, Washer, Gas Oven, Gas Range
Appliance Dryer, Microwave, Refrigerator, Washer, Gas Oven, Gas Range
Laundry Laundry Room, Inside
Exterior
Exterior Feature Brick, Wood
Parking Features Direct Garage Access, Garage, Garage - Single Door
Garage Spaces 2.0
Fence Partial, Excellent Condition, Chain Link
Community Features Horse Trails
Complex Features Horse Trails
View Lake/River, Mountains/Hills, Meadow, Trees/Woods
Roof Type Asphalt,Shingle
Total Parking Spaces 7
Building
Lot Description National Forest, Landscaped
Story 2
Sewer Public Sewer
Water Public
Level or Stories 2 Story
Construction Status Turnkey
Others
Monthly Total Fees $153
Miscellaneous Mountainous,Preserve/Public Land,Rural
Acceptable Financing Cash To New Loan
Listing Terms Cash To New Loan
Special Listing Condition Standard

GET MORE INFORMATION




