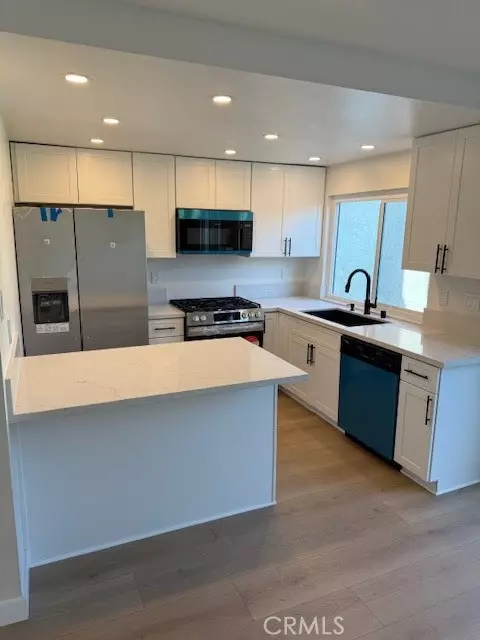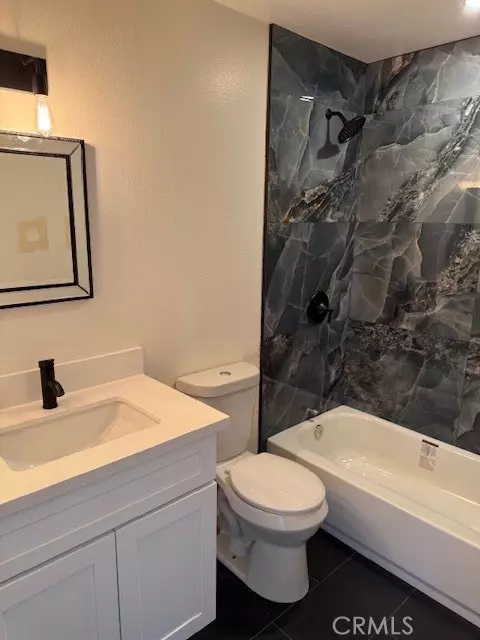1267 Tarryglen Lane San Dimas, CA 91773
UPDATED:
12/28/2024 07:52 AM
Key Details
Property Type Townhouse
Sub Type Townhome
Listing Status Pending
Purchase Type For Sale
Square Footage 1,270 sqft
Price per Sqft $542
MLS Listing ID CV24250457
Style Townhome
Bedrooms 3
Full Baths 3
Construction Status Turnkey,Updated/Remodeled
HOA Fees $450/mo
HOA Y/N Yes
Year Built 1977
Lot Size 1,539 Sqft
Acres 0.0353
Property Description
This townhouse is located in the beautiful, centrally located Glenwood Townhomes Community. The entire space has been tastefully remodeled from the inside out. All bathrooms, which includes a downstairs half bath, upstairs hall bath and master suite bathroom and all be upgraded with quartz counters and white shaker cabinets. There is a new water heater, brand new central air and heat, new dual pane vinyl windows, 12mm waterproof upgraded laminate, new wardrobe mirror doors, new dual vanity in master suite, new recessed lighting and ceiling fans, refaced fireplace, new receptacles, new light fixtures, new paint, and new baseboards. Low maintenance turf has been installed in the backyard and we think you may be the only residence able to boast about your putting green. The kitchen features white shaker cabinets, quartz countertops, and brand new appliances including refrigerator and microwave. The detached garage is finished inside and has washer and dryer hookups. The exterior of complex has been recently repainted and the lush grounds are well maintained adding to the feel of a park setting. The complex is located just off of Foothill Boulevard and has convenient access to the 210 and 57 freeways, The Glendora Marketplace, Glendora Country Club, and much more shopping and dining. This home has been incredibly well thought out and tastefully upgraded. All you have to do is unpack!
Location
State CA
County Los Angeles
Area San Dimas (91773)
Zoning SDSF7500RP
Interior
Cooling Central Forced Air
Fireplaces Type FP in Living Room
Equipment Dishwasher, Microwave, Refrigerator, Gas Oven, Gas Range
Appliance Dishwasher, Microwave, Refrigerator, Gas Oven, Gas Range
Laundry Garage
Exterior
Parking Features Garage
Garage Spaces 2.0
Fence Vinyl
Pool Association
View Mountains/Hills, Trees/Woods
Roof Type Composition
Total Parking Spaces 2
Building
Lot Description Sidewalks
Story 2
Lot Size Range 1-3999 SF
Sewer Public Sewer
Water Public
Level or Stories 2 Story
Construction Status Turnkey,Updated/Remodeled
Others
Monthly Total Fees $493
Miscellaneous Foothills
Acceptable Financing Cash, Conventional, FHA
Listing Terms Cash, Conventional, FHA
Special Listing Condition Standard




