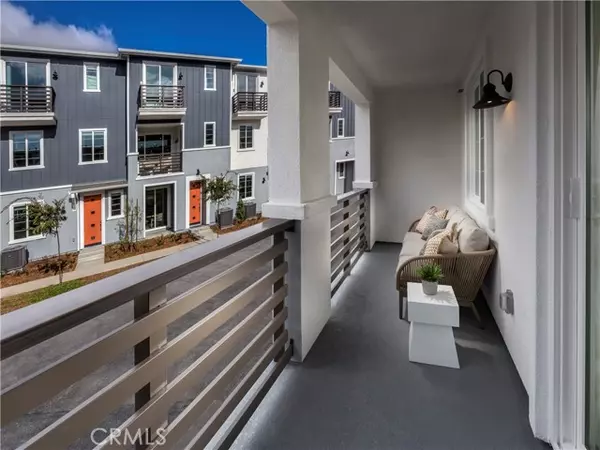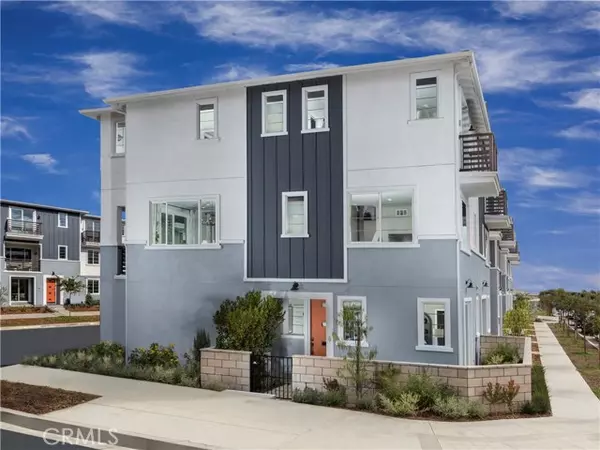1475 Sandbar Lane San Pedro, CA 90732
UPDATED:
12/31/2024 07:58 PM
Key Details
Property Type Townhouse
Sub Type Townhome
Listing Status Active
Purchase Type For Sale
Square Footage 1,754 sqft
Price per Sqft $521
MLS Listing ID OC24252142
Style Townhome
Bedrooms 3
Full Baths 3
Half Baths 1
Construction Status Under Construction
HOA Fees $492/mo
HOA Y/N Yes
Lot Size 780 Sqft
Acres 0.0179
Lot Dimensions 21x37
Property Description
Brand new, energy-efficient home available by Jan 2025! This spacious, three bedroom home boasts 1,731 sq.ft. of open-concept living complete with a private entry-level suite, upgraded kitchen with designer finishes and two large bedrooms upstairs each with duel sinks and walk-in closets. Introducing exceptional, coastal living at Cabrilla at Ponte Vista, now selling with designer-decorated model homes. Offering spacious townhomes with unique, open-concept floorplans in the gated Ponte Vista community complete with an array of resort-style amenities. We also build each home with innovative, energy-efficient features that lower your utility bills so that you can afford to do more living.* Each of our homes is built with innovative, energy-efficient features designed to help you enjoy more savings, better health, real comfort and peace of mind.
Location
State CA
County Los Angeles
Area San Pedro (90732)
Zoning RES
Interior
Interior Features 2 Staircases, Balcony, Granite Counters, Home Automation System, Pantry, Recessed Lighting, Stone Counters, Unfurnished
Cooling Central Forced Air, Zoned Area(s), Energy Star, Gas, High Efficiency, Dual, SEER Rated 13-15
Flooring Linoleum/Vinyl
Equipment Dishwasher, Disposal, Dryer, Microwave, Washer, Freezer, Gas Oven, Gas Stove, Self Cleaning Oven, Vented Exhaust Fan, Water Line to Refr, Gas Range
Appliance Dishwasher, Disposal, Dryer, Microwave, Washer, Freezer, Gas Oven, Gas Stove, Self Cleaning Oven, Vented Exhaust Fan, Water Line to Refr, Gas Range
Laundry Closet Full Sized, Laundry Room
Exterior
Exterior Feature Stucco, Fiber Cement, HardiPlank Type, Spray Foam Insulation
Parking Features Garage, Garage - Single Door, Garage Door Opener
Garage Spaces 2.0
Pool Below Ground, Community/Common, Association, Heated, Fenced, Filtered
Utilities Available Cable Available, Electricity Available, Natural Gas Available, Phone Available, Sewer Connected, Water Connected
View Neighborhood
Roof Type Asphalt,Shingle
Total Parking Spaces 2
Building
Lot Description Sidewalks, Landscaped, Sprinklers In Front, Sprinklers In Rear
Story 3
Lot Size Range 1-3999 SF
Sewer Public Sewer
Water Public
Architectural Style Modern
Level or Stories 3 Story
New Construction Yes
Construction Status Under Construction
Others
Monthly Total Fees $492
Miscellaneous Storm Drains
Acceptable Financing Cash, Conventional, Exchange, FHA, VA
Listing Terms Cash, Conventional, Exchange, FHA, VA
Special Listing Condition Standard




