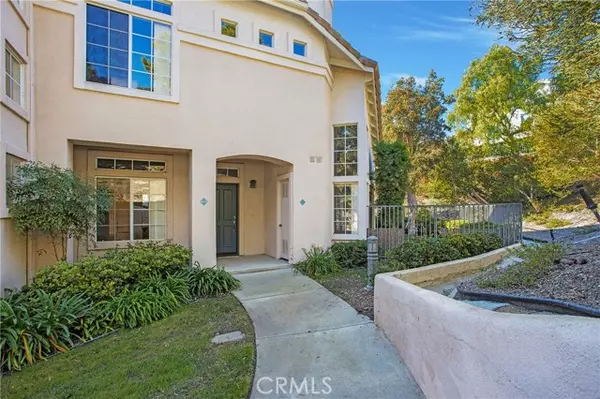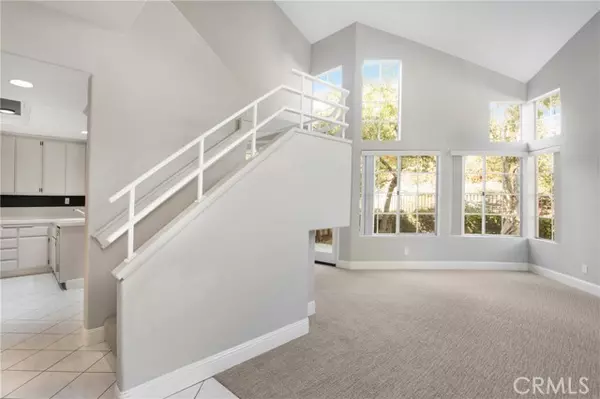See all 14 photos
$4,600
3 BD
3 BA
1,568 SqFt
Active
161 Shorebreaker Drive Laguna Niguel, CA 92677
REQUEST A TOUR If you would like to see this home without being there in person, select the "Virtual Tour" option and your agent will contact you to discuss available opportunities.
In-PersonVirtual Tour
UPDATED:
12/30/2024 07:55 AM
Key Details
Property Type Single Family Home
Sub Type Detached
Listing Status Active
Purchase Type For Rent
Square Footage 1,568 sqft
MLS Listing ID OC24248511
Bedrooms 3
Full Baths 3
Property Description
TAKE IT UP A NOTCH AND LIVE IN THE BREAKERS at BEAR BRAND... The location of this 3 bedroom, 3 bath townhome is exceptional. This home is toward the back of the tract and has excellent privacy. One bedroom and adjoining bath is downstairs. The primary suite and ensuite is upstairs along with an additional bedroom and ensuite. Neutral colors throughout and new carpeting throughout. The kitchen and formal dining room look out over the serene backyard with easy access to the patio area. The living room has two story ceilings and an abundance of windows and natural light. Kitchen comes with refrigerator, stove, microwave and dishwasher. There is direct access to an oversized, 2 car garage from the laundry room which is just off the kitchen. Laundry room comes with washer and dryer. The amenities include a pool and 2 spa areas. The most unique thing about this location is the walkability factor to restaurants, shopping, movie theater, grocery stores, 24-hour fitness, Trader Joe's, and Peet's coffee.
TAKE IT UP A NOTCH AND LIVE IN THE BREAKERS at BEAR BRAND... The location of this 3 bedroom, 3 bath townhome is exceptional. This home is toward the back of the tract and has excellent privacy. One bedroom and adjoining bath is downstairs. The primary suite and ensuite is upstairs along with an additional bedroom and ensuite. Neutral colors throughout and new carpeting throughout. The kitchen and formal dining room look out over the serene backyard with easy access to the patio area. The living room has two story ceilings and an abundance of windows and natural light. Kitchen comes with refrigerator, stove, microwave and dishwasher. There is direct access to an oversized, 2 car garage from the laundry room which is just off the kitchen. Laundry room comes with washer and dryer. The amenities include a pool and 2 spa areas. The most unique thing about this location is the walkability factor to restaurants, shopping, movie theater, grocery stores, 24-hour fitness, Trader Joe's, and Peet's coffee.
TAKE IT UP A NOTCH AND LIVE IN THE BREAKERS at BEAR BRAND... The location of this 3 bedroom, 3 bath townhome is exceptional. This home is toward the back of the tract and has excellent privacy. One bedroom and adjoining bath is downstairs. The primary suite and ensuite is upstairs along with an additional bedroom and ensuite. Neutral colors throughout and new carpeting throughout. The kitchen and formal dining room look out over the serene backyard with easy access to the patio area. The living room has two story ceilings and an abundance of windows and natural light. Kitchen comes with refrigerator, stove, microwave and dishwasher. There is direct access to an oversized, 2 car garage from the laundry room which is just off the kitchen. Laundry room comes with washer and dryer. The amenities include a pool and 2 spa areas. The most unique thing about this location is the walkability factor to restaurants, shopping, movie theater, grocery stores, 24-hour fitness, Trader Joe's, and Peet's coffee.
Location
State CA
County Orange
Area Oc - Laguna Niguel (92677)
Zoning Assessor
Interior
Cooling Central Forced Air
Flooring Carpet, Tile
Fireplaces Type FP in Living Room
Equipment Dishwasher, Disposal, Microwave, Refrigerator
Furnishings No
Laundry Laundry Room
Exterior
Garage Spaces 2.0
Pool Community/Common
Total Parking Spaces 2
Building
Lot Description Curbs, Sidewalks
Story 2
Architectural Style Contemporary
Level or Stories 2 Story
Others
Pets Allowed Allowed w/Restrictions

Listed by Kimberly Cross • Keller Williams Realty



