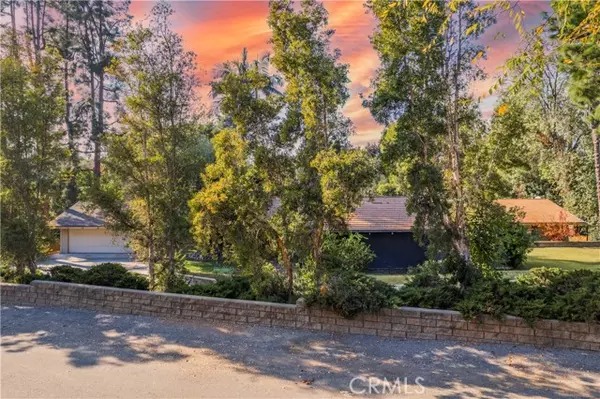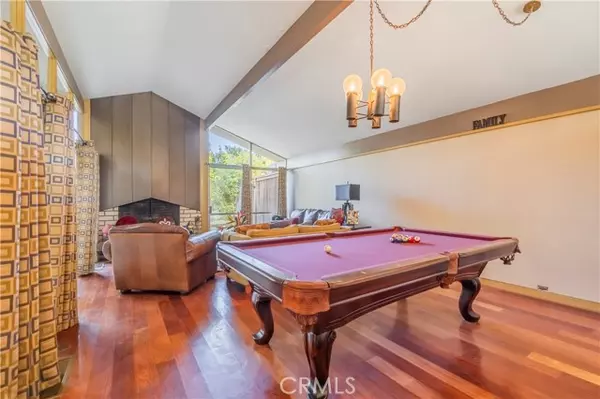625 S Prospero Drive West Covina, CA 91791
UPDATED:
01/02/2025 08:06 PM
Key Details
Property Type Single Family Home
Sub Type Detached
Listing Status Active
Purchase Type For Sale
Square Footage 3,456 sqft
Price per Sqft $575
MLS Listing ID CV24249069
Style Detached
Bedrooms 4
Full Baths 4
Construction Status Turnkey
HOA Y/N No
Year Built 1968
Lot Size 1.015 Acres
Acres 1.0147
Property Description
This single-story with circular driveway mid-century ranch style custom built estate designed by architect Chancy Miles Lott in the style of Frank Lloyd Wright, a true architectural masterpiece that will leave you mesmerized, and located on a quiet street of SOUTH HILLS. Sited on 44,200 SF (ALL FLAT LOT). It features 4 bedrooms, 4 baths (total 4 suites). An elegant Foyer leads you into a Formal Living room with fireplace and large windows allow the natural light to shine in. The kitchen includes top-line commercial stove, granite counter/back splash, island and Sub-Zero refrigerator/freezer, and connected to the dining room and family room with wall-to-wall windows that overlooking the resort-like backyard. Large master suite with separate home office, full width windows and a walk-in sunken Shower to enjoy the beautiful yard. Huge private PARK-LIKE backyard features infinity pool/spa with outdoor Shower/Bathroom, covered outdoor kitchen/BBQ, gas fire pit, basketball court, and room for ADU. CUL-DE-SAC location. This is an unwind in a country-like and peaceful setting property with full of character. Walking distance to golf course/country club, shopping center, parks, schools. A perfect entertainment home with private, quiet location. It is truly special.
Location
State CA
County Los Angeles
Area West Covina (91791)
Zoning WCRA40000*
Interior
Interior Features Bar, Beamed Ceilings, Pantry, Recessed Lighting
Cooling Central Forced Air
Flooring Tile
Fireplaces Type FP in Family Room
Equipment Dishwasher, Refrigerator, 6 Burner Stove, Convection Oven, Double Oven, Gas Range
Appliance Dishwasher, Refrigerator, 6 Burner Stove, Convection Oven, Double Oven, Gas Range
Laundry Inside
Exterior
Parking Features Direct Garage Access, Garage, Garage Door Opener
Garage Spaces 3.0
Pool Below Ground, Private
View Mountains/Hills
Roof Type Shingle
Total Parking Spaces 3
Building
Lot Description Cul-De-Sac, Curbs, Sprinklers In Rear
Story 1
Sewer Unknown
Water Private
Level or Stories 1 Story
Construction Status Turnkey
Others
Monthly Total Fees $63
Miscellaneous Horse Allowed,Horse Facilities,Storm Drains
Acceptable Financing Cash, Cash To New Loan
Listing Terms Cash, Cash To New Loan
Special Listing Condition Standard




