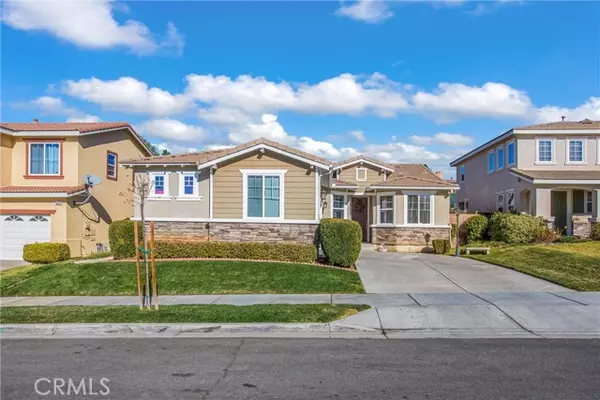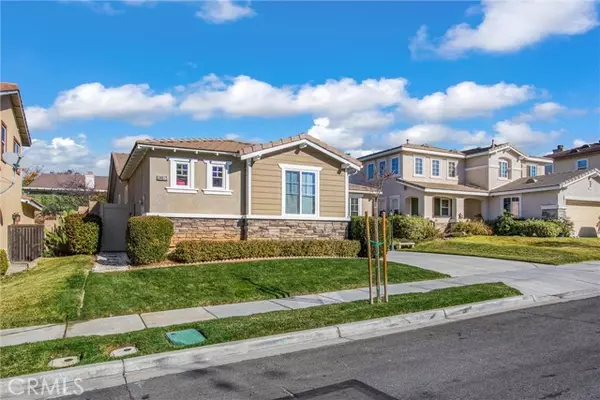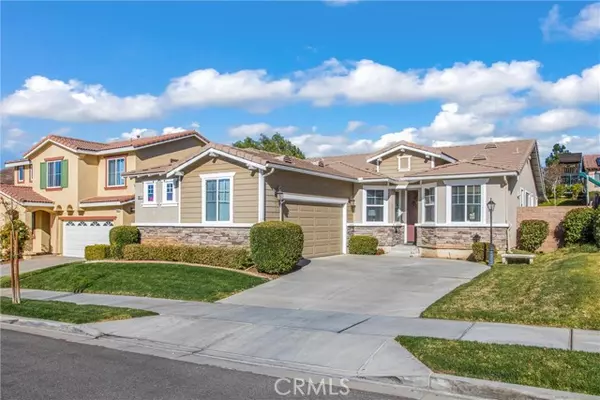34675 Yale Drive Yucaipa, CA 92399
UPDATED:
01/04/2025 08:09 PM
Key Details
Property Type Single Family Home
Sub Type Detached
Listing Status Active
Purchase Type For Sale
Square Footage 1,837 sqft
Price per Sqft $313
MLS Listing ID IG24243372
Style Detached
Bedrooms 3
Full Baths 2
Construction Status Turnkey
HOA Fees $83/mo
HOA Y/N Yes
Year Built 2003
Lot Size 6,490 Sqft
Acres 0.149
Property Description
Welcome to highly desirable Community of Yucaipa Chapman Heights. This well maintained single story home offers 3 Large Bedrooms with walk-in closets and a Bonus Room that can be used as an office or craft room, 2 Large Full Bathrooms. There is a convenient indoor laundry room and a lot of storage throughout. This floor plan has an open concept and a spacious Kitchen with plenty of cabinetry.Living room has a cozy fireplace great for those cold nights. Large Primary Bedroom with a large Primary Bathroom with dual sinks, separate soaking tub and walk-in shower and spacious walk-in closet.Step outside through the French Door in the living room into a wonderful alumawood covered patio great for entertaining or just relaxing. It's in a nice quiet neighborhood. Close to Regional Park it offers open picnic tables, Playground, Bicycle and Hiking Trails. Close to Local shopping, School, Oak Glen, Dog Park, Restaurants and wineries minutes away to Yucaipa golf club.Beautiful Mountain Views and Rolling Hillsides. Easy access to the Freeway.Chapman Heights amenities include community dog park over 2 miles of maintained hiking trails common area pest control maintenance ,nightly patrol. This home is turn key. MUST SEE !
Location
State CA
County San Bernardino
Area Riv Cty-Yucaipa (92399)
Interior
Interior Features Unfurnished
Cooling Central Forced Air
Flooring Carpet, Laminate
Fireplaces Type FP in Living Room, Gas
Equipment Dishwasher, Disposal, Microwave, Gas Oven
Appliance Dishwasher, Disposal, Microwave, Gas Oven
Laundry Laundry Room
Exterior
Parking Features Garage - Two Door, Garage Door Opener
Garage Spaces 2.0
Fence Vinyl, Wood
View Mountains/Hills
Roof Type Tile/Clay
Total Parking Spaces 2
Building
Lot Description Curbs, Sidewalks, Sprinklers In Front, Sprinklers In Rear
Story 1
Lot Size Range 4000-7499 SF
Sewer Public Sewer
Water Public
Architectural Style Traditional
Level or Stories 1 Story
Construction Status Turnkey
Others
Monthly Total Fees $363
Acceptable Financing Cash, Conventional, FHA, VA
Listing Terms Cash, Conventional, FHA, VA
Special Listing Condition Standard




