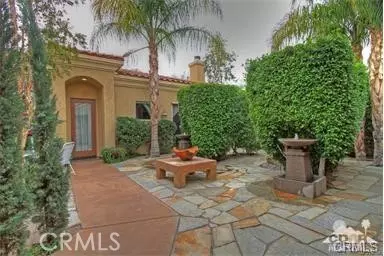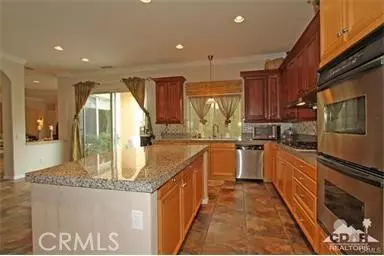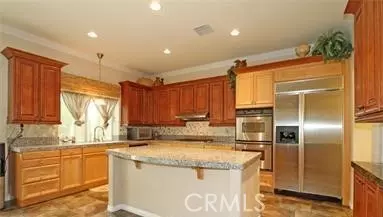See all 28 photos
$4,600
4 BD
4 BA
3,322 SqFt
New
37 Orquidia Court Palm Desert, CA 92260
REQUEST A TOUR If you would like to see this home without being there in person, select the "Virtual Tour" option and your agent will contact you to discuss available opportunities.
In-PersonVirtual Tour
UPDATED:
01/05/2025 08:17 PM
Key Details
Property Type Single Family Home
Sub Type Detached
Listing Status Active
Purchase Type For Rent
Square Footage 3,322 sqft
MLS Listing ID CV25002388
Bedrooms 4
Full Baths 3
Half Baths 1
Property Description
Presenting a stunning Lantana floor plan, featuring 4 bedrooms, 4 bathrooms, a Casita, and a solar array, situated within a highly sought-after gated community. This spacious, open-concept home offers a formal living room, an expansive great room with a fireplace and wet bar, a gourmet kitchen with a center island, breakfast nook, breakfast bar, and a walk-in pantry. Additional amenities include a separate laundry room with washer and dryer, a convenient powder room, a formal dining room, and an office. The well-appointed Jack and Jill bedrooms share a full bath. The private master suite is located in a separate wing and includes a cozy fireplace, a large walk-in closet, a soaking tub, dual sinks, vanities, and a walk-in shower. This exquisite single-story home also boasts a 3-car garage and a charming courtyard. Move-in ready and waiting for you!
Presenting a stunning Lantana floor plan, featuring 4 bedrooms, 4 bathrooms, a Casita, and a solar array, situated within a highly sought-after gated community. This spacious, open-concept home offers a formal living room, an expansive great room with a fireplace and wet bar, a gourmet kitchen with a center island, breakfast nook, breakfast bar, and a walk-in pantry. Additional amenities include a separate laundry room with washer and dryer, a convenient powder room, a formal dining room, and an office. The well-appointed Jack and Jill bedrooms share a full bath. The private master suite is located in a separate wing and includes a cozy fireplace, a large walk-in closet, a soaking tub, dual sinks, vanities, and a walk-in shower. This exquisite single-story home also boasts a 3-car garage and a charming courtyard. Move-in ready and waiting for you!
Presenting a stunning Lantana floor plan, featuring 4 bedrooms, 4 bathrooms, a Casita, and a solar array, situated within a highly sought-after gated community. This spacious, open-concept home offers a formal living room, an expansive great room with a fireplace and wet bar, a gourmet kitchen with a center island, breakfast nook, breakfast bar, and a walk-in pantry. Additional amenities include a separate laundry room with washer and dryer, a convenient powder room, a formal dining room, and an office. The well-appointed Jack and Jill bedrooms share a full bath. The private master suite is located in a separate wing and includes a cozy fireplace, a large walk-in closet, a soaking tub, dual sinks, vanities, and a walk-in shower. This exquisite single-story home also boasts a 3-car garage and a charming courtyard. Move-in ready and waiting for you!
Location
State CA
County Riverside
Area Riv Cty-Palm Desert (92260)
Zoning Public Rec
Interior
Cooling Central Forced Air
Fireplaces Type FP in Dining Room
Furnishings No
Laundry Laundry Room
Exterior
Garage Spaces 3.0
Total Parking Spaces 3
Building
Lot Description Cul-De-Sac, Sidewalks
Story 1
Lot Size Range 7500-10889 SF
Level or Stories 1 Story
Others
Pets Allowed No Pets Allowed

Listed by Venessa Duran • PMI INLAND EMPIRE



