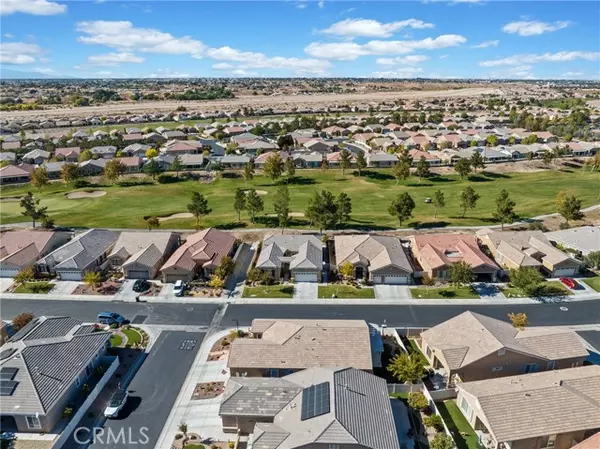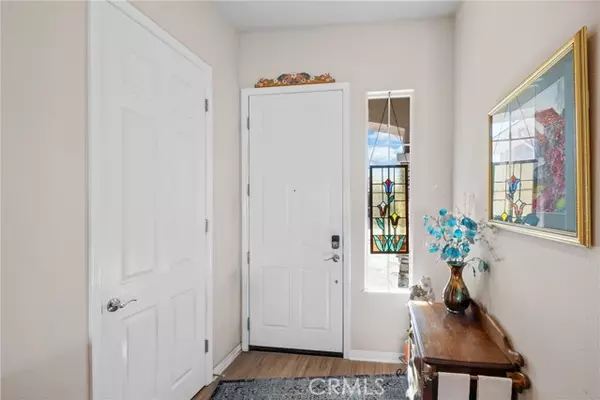10511 Silverwood Road Apple Valley, CA 92308
UPDATED:
01/07/2025 08:19 AM
Key Details
Property Type Single Family Home
Sub Type Detached
Listing Status Active
Purchase Type For Sale
Square Footage 1,768 sqft
Price per Sqft $240
MLS Listing ID HD25002419
Style Detached
Bedrooms 2
Full Baths 2
Construction Status Turnkey
HOA Fees $254/mo
HOA Y/N Yes
Year Built 2006
Lot Size 5,676 Sqft
Acres 0.1303
Property Description
Welcome to Your Dream Retirement Home! Nestled in the highly sought-after 55+ Del Webb/ Sun City golf course community, this turn-key 2-bedroom, 2-bathroom (Sycamore Model) home with a versatile den is the epitome of comfortable living. The open-concept layout seamlessly connects the spacious living areas, ideal for both entertaining and relaxing. This home features an inviting breakfast nook perfect for casual dining or morning coffee. Abundant cabinetry provides ample storage space, keeping everything organized and within reach, while the quartz countertops offer a sleek and durable surface for all your cooking needs. The den offers flexible space for a home office, guest room, or your favorite hobby. Both bedrooms are generously sized, with the primary suite offering a spacious, updated primary bath with a standing shower and dual sink vanity, plus a large walk-in closet. With modern finishes, updated appliances, new central AC and heater and lush landscaping, this home is ready for you to move in and start enjoying the best of retirement living. Dont miss the opportunity to join a vibrant community with access to top-notch amenities, including golf, swimming, social clubs, and more. Your perfect lifestyle awaits!
Location
State CA
County San Bernardino
Area Apple Valley (92308)
Interior
Cooling Central Forced Air, Energy Star, Whole House Fan
Flooring Carpet, Tile
Fireplaces Type FP in Living Room
Equipment Dishwasher, Disposal, Microwave, Gas Range
Appliance Dishwasher, Disposal, Microwave, Gas Range
Laundry Laundry Room, Inside
Exterior
Garage Spaces 2.0
Fence Vinyl
Pool Below Ground, Association, Heated, Indoor
Utilities Available Sewer Connected
View Neighborhood, Peek-A-Boo
Roof Type Tile/Clay
Total Parking Spaces 2
Building
Lot Description Corner Lot, Curbs, Sidewalks, Landscaped
Story 1
Lot Size Range 4000-7499 SF
Sewer Public Sewer
Water Public
Architectural Style Modern
Level or Stories 1 Story
Construction Status Turnkey
Others
Senior Community Other
Monthly Total Fees $307
Acceptable Financing Cash, Conventional, FHA, VA, Submit
Listing Terms Cash, Conventional, FHA, VA, Submit
Special Listing Condition Standard




