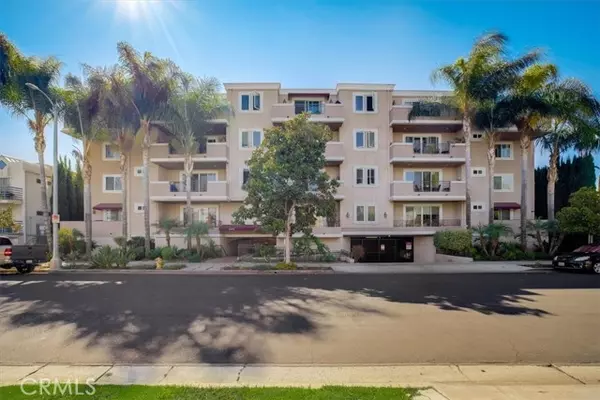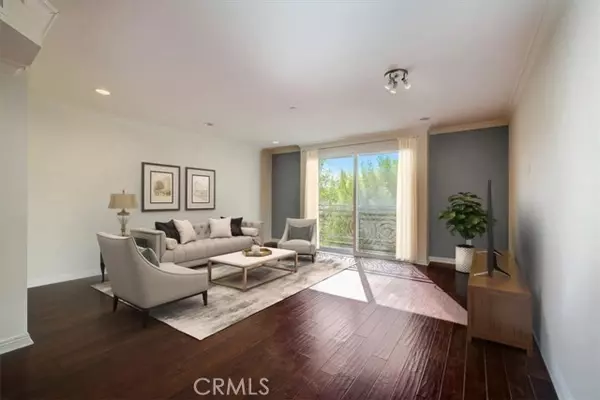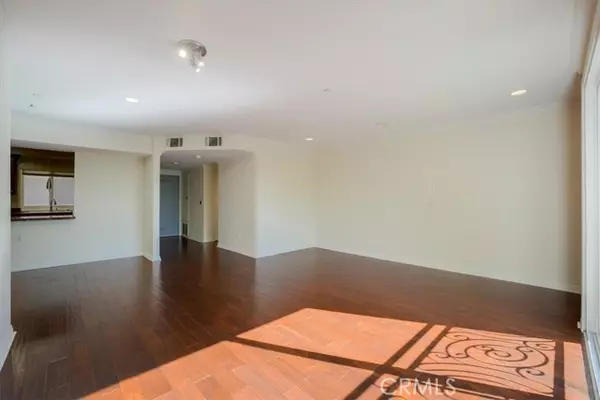For more information regarding the value of a property, please contact us for a free consultation.
4533 Vista Del Monte Avenue #304 Sherman Oaks, CA 91403
Want to know what your home might be worth? Contact us for a FREE valuation!

Our team is ready to help you sell your home for the highest possible price ASAP
Key Details
Property Type Condo
Listing Status Sold
Purchase Type For Sale
Square Footage 1,570 sqft
Price per Sqft $484
MLS Listing ID BB21208160
Sold Date 12/30/21
Style All Other Attached
Bedrooms 2
Full Baths 2
Half Baths 1
HOA Fees $570/mo
HOA Y/N Yes
Year Built 2006
Lot Size 0.448 Acres
Acres 0.4479
Property Description
Price Improvement! PRIME Sherman Oaks, Sierra Heights Luxury condo development. Exceptionally maintained complex, built in 2006. Unit 304 is highlighted by a two bedroom, two and a half bath layout with tall ceilings, crown mouldings, dual pane windows and hardwood flooring. TWO SEPARATE BEDROOM SUITES. IN UNIT LAUNDRY. Over 1500 square feet of living space. Open concept floorplan features a gorgeous designer kitchen, complete with higher end stainless steel appliances that flows to the spacious living and dining areas. Oversized windows bring tons of natural light to all the rooms. Huge primary bedroom suite boasts a spacious walk in closet and equally impressive, spa like, full-ensuite bath featuring dual vanities, soaking tub and separate shower. A generously sized secondary suite is located on the opposite end of the unit. Great HOA covers earthquake insurance and water, with individual secured storage, tandem parking and plenty of guest parking. Incredible location just steps to Ventura Blvd, Gelsons, Ralphs, Pavillions, Whole Foods, and tons of the areas best restaurants and boutiques. Easy freeway and canyon access to DTLA, the Westside and so much more. Dont miss this amazing opportunity.
Price Improvement! PRIME Sherman Oaks, Sierra Heights Luxury condo development. Exceptionally maintained complex, built in 2006. Unit 304 is highlighted by a two bedroom, two and a half bath layout with tall ceilings, crown mouldings, dual pane windows and hardwood flooring. TWO SEPARATE BEDROOM SUITES. IN UNIT LAUNDRY. Over 1500 square feet of living space. Open concept floorplan features a gorgeous designer kitchen, complete with higher end stainless steel appliances that flows to the spacious living and dining areas. Oversized windows bring tons of natural light to all the rooms. Huge primary bedroom suite boasts a spacious walk in closet and equally impressive, spa like, full-ensuite bath featuring dual vanities, soaking tub and separate shower. A generously sized secondary suite is located on the opposite end of the unit. Great HOA covers earthquake insurance and water, with individual secured storage, tandem parking and plenty of guest parking. Incredible location just steps to Ventura Blvd, Gelsons, Ralphs, Pavillions, Whole Foods, and tons of the areas best restaurants and boutiques. Easy freeway and canyon access to DTLA, the Westside and so much more. Dont miss this amazing opportunity.
Location
State CA
County Los Angeles
Area Sherman Oaks (91403)
Zoning LAR3
Interior
Interior Features Copper Plumbing Partial, Granite Counters, Pantry, Recessed Lighting, Trash Chute
Cooling Central Forced Air
Flooring Carpet, Laminate
Equipment Disposal, Microwave, Gas Oven, Recirculated Exhaust Fan, Gas Range
Appliance Disposal, Microwave, Gas Oven, Recirculated Exhaust Fan, Gas Range
Laundry Closet Full Sized, Closet Stacked
Exterior
Parking Features Assigned, Gated
Garage Spaces 2.0
View Mountains/Hills, Neighborhood, Trees/Woods
Total Parking Spaces 10
Building
Lot Description Sidewalks
Sewer Public Sewer
Water Public
Level or Stories 1 Story
Others
Acceptable Financing Cash, Conventional
Listing Terms Cash, Conventional
Special Listing Condition Standard
Read Less

Bought with Erick Gallegos • Onyx Realty & Finc. Serv., Inc
GET MORE INFORMATION




