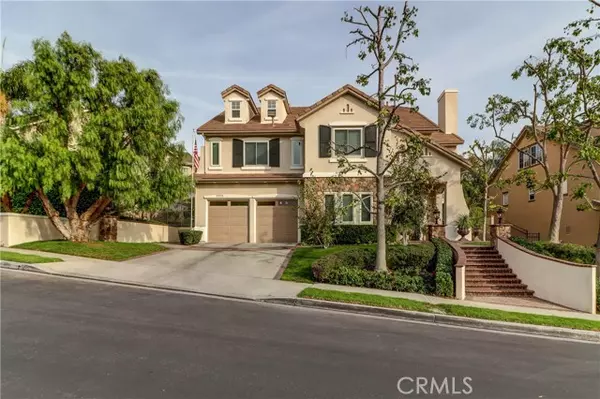For more information regarding the value of a property, please contact us for a free consultation.
23272 Eagle Ridge Mission Viejo, CA 92692
Want to know what your home might be worth? Contact us for a FREE valuation!

Our team is ready to help you sell your home for the highest possible price ASAP
Key Details
Property Type Single Family Home
Sub Type Detached
Listing Status Sold
Purchase Type For Sale
Square Footage 3,747 sqft
Price per Sqft $447
MLS Listing ID OC21250146
Sold Date 01/11/22
Style Detached
Bedrooms 4
Full Baths 3
HOA Fees $232/mo
HOA Y/N Yes
Year Built 2000
Lot Size 7,962 Sqft
Acres 0.1828
Property Description
The Dream home youve been searching for in Stoneridge is now available. Very large home with a warm cozy feel is situated on a generous size lot, the space has been utilized beautifully. Pride of ownership and attention to detail in this home is impressive. Main floor offers stunning staircase with beautiful custom built-in shelving, formal living area, separate office, dining room, beautiful stone fireplace in family room that flows into the kitchen featuring Bosch 5 burner Gas range, double ovens and a huge walk-in pantry with adjacent eating area off kitchen. Family room and backyard are wired for sound system. Meander outdoors to your own private resort, beautiful salt water pool and oversized spa which both have recently been resurfaced, custom boulder hardscape and landscape are the perfect backdrop. Multiple areas to enjoy the sun or step into the shade under the large patio cover. Custom, Built-in Outdoor Cooking area including Viking oversized BBQ and fridge. First and second floor of the home have new Renewal by Andersen windows installed. Three car garage, tandem style. Back inside, follow the beautiful Wood style Luxury Vinyl Tile up the stairway to the second floor you'll find the Master Suite with an incredible bathroom and to die for walk-in closet you can get lost in. Along with 3 additional generously sized bedrooms' with walk-in closets. Laundry room is conveniently located on the second floor. The third floor offers a large Game/Media Room with extensive walk-in attic space to store all your treasures. Owners of this home can enjoy lake privileges to Priv
The Dream home youve been searching for in Stoneridge is now available. Very large home with a warm cozy feel is situated on a generous size lot, the space has been utilized beautifully. Pride of ownership and attention to detail in this home is impressive. Main floor offers stunning staircase with beautiful custom built-in shelving, formal living area, separate office, dining room, beautiful stone fireplace in family room that flows into the kitchen featuring Bosch 5 burner Gas range, double ovens and a huge walk-in pantry with adjacent eating area off kitchen. Family room and backyard are wired for sound system. Meander outdoors to your own private resort, beautiful salt water pool and oversized spa which both have recently been resurfaced, custom boulder hardscape and landscape are the perfect backdrop. Multiple areas to enjoy the sun or step into the shade under the large patio cover. Custom, Built-in Outdoor Cooking area including Viking oversized BBQ and fridge. First and second floor of the home have new Renewal by Andersen windows installed. Three car garage, tandem style. Back inside, follow the beautiful Wood style Luxury Vinyl Tile up the stairway to the second floor you'll find the Master Suite with an incredible bathroom and to die for walk-in closet you can get lost in. Along with 3 additional generously sized bedrooms' with walk-in closets. Laundry room is conveniently located on the second floor. The third floor offers a large Game/Media Room with extensive walk-in attic space to store all your treasures. Owners of this home can enjoy lake privileges to Private Lake Mission Viejo and all the amenities.
Location
State CA
County Orange
Area Oc - Mission Viejo (92692)
Interior
Interior Features Granite Counters, Pantry, Stone Counters
Cooling Central Forced Air
Flooring Carpet, Laminate, Stone
Fireplaces Type FP in Family Room, FP in Master BR
Equipment Dishwasher, Microwave, Double Oven, Gas Range
Appliance Dishwasher, Microwave, Double Oven, Gas Range
Laundry Laundry Room
Exterior
Parking Features Direct Garage Access, Garage
Garage Spaces 3.0
Pool Below Ground, Private
Total Parking Spaces 3
Building
Lot Description Cul-De-Sac, Curbs, Sidewalks
Lot Size Range 7500-10889 SF
Sewer Public Sewer
Water Public
Level or Stories 3 Story
Others
Acceptable Financing Cash, Conventional, Cash To New Loan
Listing Terms Cash, Conventional, Cash To New Loan
Special Listing Condition Standard
Read Less

Bought with General NONMEMBER • NONMEMBER MRML
GET MORE INFORMATION




