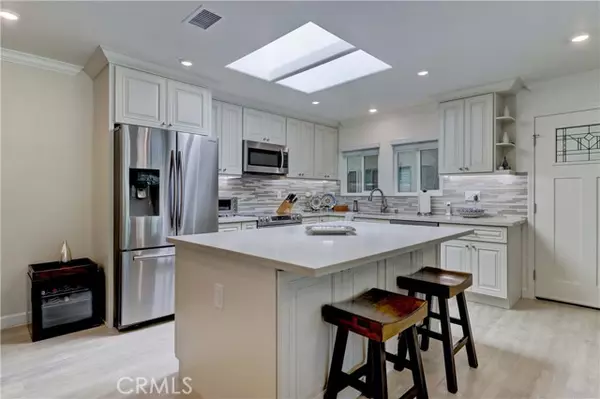For more information regarding the value of a property, please contact us for a free consultation.
3039 Via Vista #O Laguna Woods, CA 92637
Want to know what your home might be worth? Contact us for a FREE valuation!

Our team is ready to help you sell your home for the highest possible price ASAP
Key Details
Property Type Condo
Listing Status Sold
Purchase Type For Sale
Square Footage 1,009 sqft
Price per Sqft $485
MLS Listing ID OC21244835
Sold Date 01/18/22
Style All Other Attached
Bedrooms 2
Full Baths 2
Construction Status Turnkey,Updated/Remodeled
HOA Fees $672/mo
HOA Y/N Yes
Year Built 1971
Property Description
Gorgeous remodel by one of Laguna Wood's premier contractors completed just 2 1/2 years ago! 2BD/2BA "Casa Del Mar" condo with no steps from the carport and no one above. This bright, modern home features a rare expanded balcony for extra outdoor entertaining space. Inside, you'll love the open kitchen with large architectural skylight and exposed beams, recessed lights, quartz countertops, tile mosaic backsplash, custom cabinets with soft close drawers/doors, stainless appliances and large island with breakfast bar for casual seating in addition the dining area. Kitchen opens nicely to the spacious living room area with ceiling fan, added lighting, large window and slider leading out to the balcony and a green, elevated outlook that give the whole space a lovely outlook and great sunset views! Throughout the home you'll notice the water resistant laminate flooring, dual pane windows/slider, central heat/air, recessed lights, beautiful moldings and paneled doors. The guest bedroom features a sliding door out to the balcony and gorgeous bathroom with tiled walk-in shower. The master suite enjoys lots of closet space including a walk-in closet that houses the stack washer/dryer and an amazing spa-like bathroom with large tiled, walk-in shower and beautiful vanity area. Great location with easy access to Gate 7/8, golf cart path and local shopping. Laguna Woods Village features championship golf on two courses, beautiful starter clubhouse with cafe and bar, performing arts center, new outdoor pickleball courts with lights coming for night play, tennis, horse stables, gyms, clu
Gorgeous remodel by one of Laguna Wood's premier contractors completed just 2 1/2 years ago! 2BD/2BA "Casa Del Mar" condo with no steps from the carport and no one above. This bright, modern home features a rare expanded balcony for extra outdoor entertaining space. Inside, you'll love the open kitchen with large architectural skylight and exposed beams, recessed lights, quartz countertops, tile mosaic backsplash, custom cabinets with soft close drawers/doors, stainless appliances and large island with breakfast bar for casual seating in addition the dining area. Kitchen opens nicely to the spacious living room area with ceiling fan, added lighting, large window and slider leading out to the balcony and a green, elevated outlook that give the whole space a lovely outlook and great sunset views! Throughout the home you'll notice the water resistant laminate flooring, dual pane windows/slider, central heat/air, recessed lights, beautiful moldings and paneled doors. The guest bedroom features a sliding door out to the balcony and gorgeous bathroom with tiled walk-in shower. The master suite enjoys lots of closet space including a walk-in closet that houses the stack washer/dryer and an amazing spa-like bathroom with large tiled, walk-in shower and beautiful vanity area. Great location with easy access to Gate 7/8, golf cart path and local shopping. Laguna Woods Village features championship golf on two courses, beautiful starter clubhouse with cafe and bar, performing arts center, new outdoor pickleball courts with lights coming for night play, tennis, horse stables, gyms, clubhouses, pools, community gardens, several hundred social clubs + more! All this just 6 miles to Laguna Beach :)
Location
State CA
County Orange
Area Oc - Laguna Hills (92637)
Interior
Interior Features Balcony, Living Room Balcony, Recessed Lighting, Stone Counters
Cooling Central Forced Air
Flooring Laminate
Equipment Dishwasher, Disposal, Dryer, Microwave, Refrigerator, Washer, Electric Range, Ice Maker, Water Line to Refr
Appliance Dishwasher, Disposal, Dryer, Microwave, Refrigerator, Washer, Electric Range, Ice Maker, Water Line to Refr
Laundry Closet Full Sized, Closet Stacked, Inside
Exterior
Parking Features Assigned
Pool Association
Community Features Horse Trails
Complex Features Horse Trails
Utilities Available Cable Connected, Electricity Connected, Phone Connected, Underground Utilities, Natural Gas Not Available, Sewer Connected, Water Connected
View Neighborhood, Trees/Woods
Roof Type Common Roof
Total Parking Spaces 1
Building
Lot Description Curbs, Sidewalks
Story 1
Sewer Public Sewer
Water Public
Level or Stories 1 Story
Construction Status Turnkey,Updated/Remodeled
Others
Senior Community Other
Acceptable Financing Cash, Cash To New Loan
Listing Terms Cash, Cash To New Loan
Special Listing Condition Standard
Read Less

Bought with Bonnie Yune • HomeSmart, Evergreen Realty
GET MORE INFORMATION




