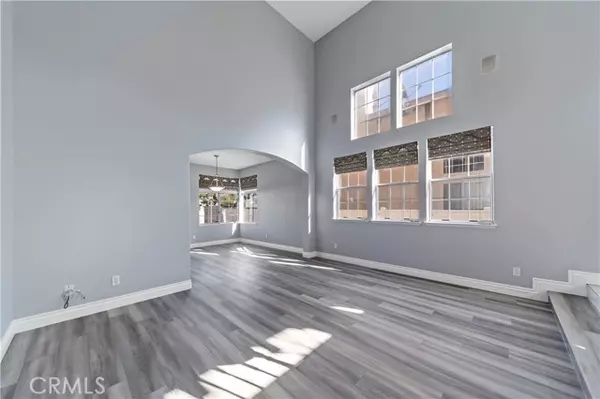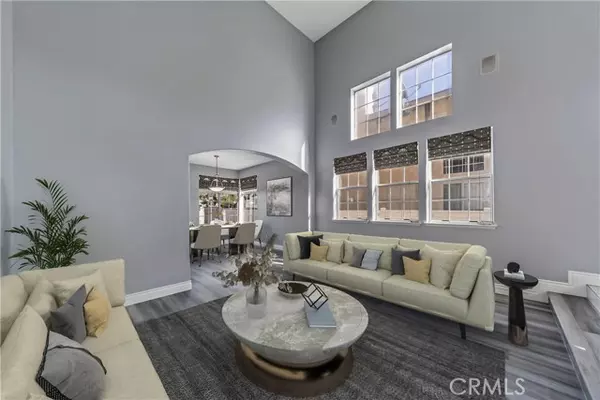For more information regarding the value of a property, please contact us for a free consultation.
2142 Rancho Hills Drive Chino Hills, CA 91709
Want to know what your home might be worth? Contact us for a FREE valuation!

Our team is ready to help you sell your home for the highest possible price ASAP
Key Details
Property Type Single Family Home
Sub Type Detached
Listing Status Sold
Purchase Type For Sale
Square Footage 1,977 sqft
Price per Sqft $445
MLS Listing ID TR22006972
Sold Date 01/25/22
Style Detached
Bedrooms 3
Full Baths 2
Half Baths 1
HOA Y/N No
Year Built 1990
Lot Size 4,400 Sqft
Acres 0.101
Property Description
Elegant newly renovated home in heart of Chino Hills. Draught tolerant landscaping in the front leads you to double door front entry. As you step in thru the doors, you are greeted with vaulted ceilings and tile entrance. Step down to formal living room and separate formal dining area with lots of windows making this beauty very bright and airy with natural sunlight. Cozy family room with fireplace leads to open concept kitchen with bar stool sitting counter with ample storage. Stainless steel 5 burner cooktop, brand new dishwasher, and microwave. Built in double oven. Separate laundry room with huge pantry storage. Brand new waterproof vinyl flooring downstairs. New recessed lights and light fixtures. Direct 2 car garage access and half a bathroom. Wide staircase with night lights leads to upstairs double door master suite with walk in mirror closet. Huge master bathroom with tub and shower and view of the mountains. Two secondary bedrooms are spacious with lots of natural lighting. Brand new Carpeting . Low maintenance backyard with pavers for summer gathering and relaxing. Walking distance to elementary school, parks, and trails. Close to shopping dining and entertainment. You wont be disappointed showing it
Elegant newly renovated home in heart of Chino Hills. Draught tolerant landscaping in the front leads you to double door front entry. As you step in thru the doors, you are greeted with vaulted ceilings and tile entrance. Step down to formal living room and separate formal dining area with lots of windows making this beauty very bright and airy with natural sunlight. Cozy family room with fireplace leads to open concept kitchen with bar stool sitting counter with ample storage. Stainless steel 5 burner cooktop, brand new dishwasher, and microwave. Built in double oven. Separate laundry room with huge pantry storage. Brand new waterproof vinyl flooring downstairs. New recessed lights and light fixtures. Direct 2 car garage access and half a bathroom. Wide staircase with night lights leads to upstairs double door master suite with walk in mirror closet. Huge master bathroom with tub and shower and view of the mountains. Two secondary bedrooms are spacious with lots of natural lighting. Brand new Carpeting . Low maintenance backyard with pavers for summer gathering and relaxing. Walking distance to elementary school, parks, and trails. Close to shopping dining and entertainment. You wont be disappointed showing it
Location
State CA
County San Bernardino
Area Chino Hills (91709)
Interior
Interior Features Pantry, Recessed Lighting, Tile Counters, Two Story Ceilings
Cooling Central Forced Air
Flooring Carpet, Linoleum/Vinyl
Fireplaces Type FP in Family Room
Equipment Dishwasher, Disposal, Microwave, Double Oven, Gas Stove, Vented Exhaust Fan
Appliance Dishwasher, Disposal, Microwave, Double Oven, Gas Stove, Vented Exhaust Fan
Laundry Laundry Room, Inside
Exterior
Garage Spaces 2.0
View Mountains/Hills
Total Parking Spaces 2
Building
Lot Description Curbs, Sidewalks, Sprinklers In Front
Story 2
Lot Size Range 4000-7499 SF
Sewer Public Sewer, Sewer Paid
Water Public
Level or Stories 2 Story
Others
Acceptable Financing Cash, Conventional, Cash To New Loan
Listing Terms Cash, Conventional, Cash To New Loan
Special Listing Condition Standard
Read Less

Bought with Nini Xu • KW Executive
GET MORE INFORMATION




