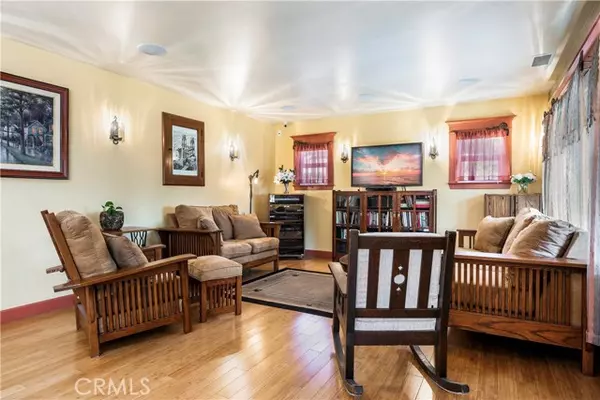For more information regarding the value of a property, please contact us for a free consultation.
5865 E Monlaco Road Long Beach, CA 90808
Want to know what your home might be worth? Contact us for a FREE valuation!

Our team is ready to help you sell your home for the highest possible price ASAP
Key Details
Property Type Single Family Home
Sub Type Detached
Listing Status Sold
Purchase Type For Sale
Square Footage 1,701 sqft
Price per Sqft $634
MLS Listing ID PW21250660
Sold Date 01/28/22
Style Detached
Bedrooms 4
Full Baths 2
Construction Status Turnkey
HOA Y/N No
Year Built 1949
Lot Size 5,892 Sqft
Acres 0.1353
Property Description
South of Conant 4 bedroom Cal Bungalow reproduction! As you enter from the 1920s style porch in to your great room, you will notice the old world new world details such as: recessed lighting, bamboo floors, era wall sconces, custom miniblinds on Milguard dual glazed windows. The living room opens to large dining area for 8 guests which opens to breakfast bar island kitchen. The Chefs kitchen has: custom real hickory wood cabinetry, granite countertops, desk area, large deep sink, All stainless steel 5 burner cooktop, built in convection oven, microwave, dishwasher, and undermount lighting. There is a full side by side laundry room with: folding, hanging area, ironing board, included washer and dryer, and plenty of storage cabinets. The cozy master suite has : hickory floors, walk in closet, dual sinks with granite countertop, walk in travertine shower, solitube, and private door to the outside. The 2nd bedroom has mirrored wardrobe, patio and yard access and full hardwood floors All of the interior and exterior doors and hardware and knobs are 1920s era style solid wood. Features to include: modern central heat and air, full copper plumbing, all ABS drains, 220 outlets, timed sprinklers, stub outs for hot, cold, gas for barbecue, tented 7/2019 The garage has a minisplit AC and heat, 220 volt wiring and is setup as a workshop. Perfect for an ADU as easily accessible yard
South of Conant 4 bedroom Cal Bungalow reproduction! As you enter from the 1920s style porch in to your great room, you will notice the old world new world details such as: recessed lighting, bamboo floors, era wall sconces, custom miniblinds on Milguard dual glazed windows. The living room opens to large dining area for 8 guests which opens to breakfast bar island kitchen. The Chefs kitchen has: custom real hickory wood cabinetry, granite countertops, desk area, large deep sink, All stainless steel 5 burner cooktop, built in convection oven, microwave, dishwasher, and undermount lighting. There is a full side by side laundry room with: folding, hanging area, ironing board, included washer and dryer, and plenty of storage cabinets. The cozy master suite has : hickory floors, walk in closet, dual sinks with granite countertop, walk in travertine shower, solitube, and private door to the outside. The 2nd bedroom has mirrored wardrobe, patio and yard access and full hardwood floors All of the interior and exterior doors and hardware and knobs are 1920s era style solid wood. Features to include: modern central heat and air, full copper plumbing, all ABS drains, 220 outlets, timed sprinklers, stub outs for hot, cold, gas for barbecue, tented 7/2019 The garage has a minisplit AC and heat, 220 volt wiring and is setup as a workshop. Perfect for an ADU as easily accessible yard
Location
State CA
County Los Angeles
Area Long Beach (90808)
Zoning LBR1N
Interior
Interior Features Attic Fan, Copper Plumbing Full, Granite Counters, Pull Down Stairs to Attic, Recessed Lighting, Stone Counters
Cooling Central Forced Air
Flooring Laminate, Wood, Bamboo
Equipment Dryer, Microwave, Refrigerator, Washer, Gas Stove, Vented Exhaust Fan, Water Line to Refr
Appliance Dryer, Microwave, Refrigerator, Washer, Gas Stove, Vented Exhaust Fan, Water Line to Refr
Laundry Laundry Room, Inside
Exterior
Exterior Feature HardiPlank Type
Garage Garage - Two Door
Garage Spaces 2.0
Fence Redwood
Utilities Available Natural Gas Connected, Sewer Connected
Roof Type Composition
Total Parking Spaces 7
Building
Lot Description Curbs, Sidewalks, Sprinklers In Front, Sprinklers In Rear
Story 1
Lot Size Range 4000-7499 SF
Sewer Public Sewer
Water Public
Architectural Style Craftsman/Bungalow
Level or Stories 1 Story
Construction Status Turnkey
Others
Acceptable Financing Cash, Conventional, VA
Listing Terms Cash, Conventional, VA
Special Listing Condition Standard
Read Less

Bought with Salvador Hernandez • Century 21 Allstars
GET MORE INFORMATION




