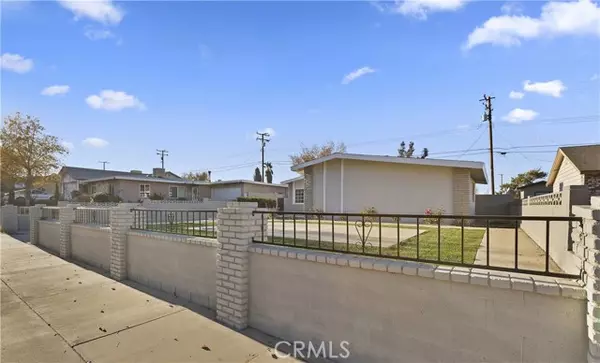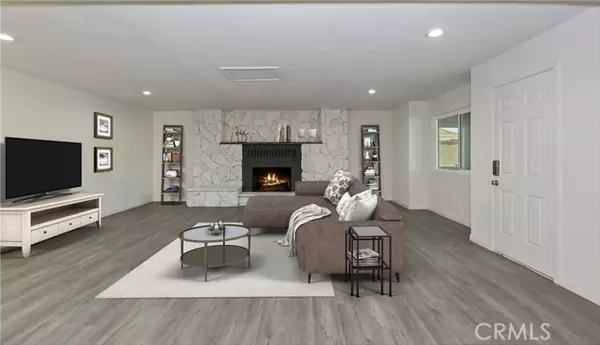For more information regarding the value of a property, please contact us for a free consultation.
38939 Deer Run Road Palmdale, CA 93551
Want to know what your home might be worth? Contact us for a FREE valuation!

Our team is ready to help you sell your home for the highest possible price ASAP
Key Details
Property Type Single Family Home
Sub Type Detached
Listing Status Sold
Purchase Type For Sale
Square Footage 1,565 sqft
Price per Sqft $277
MLS Listing ID IV21257713
Sold Date 01/25/22
Style Detached
Bedrooms 3
Full Baths 2
HOA Y/N No
Year Built 1957
Lot Size 7,131 Sqft
Acres 0.1637
Property Description
Welcome home to this charming single story abode! The front entry opens to a sunny and bright living room with large, new picture windows. Tastefully updated throughout with designer plank flooring, fresh paint, recessed lighting, new windows and ceiling fans. The spacious family room is complimented by a full wall, stone fireplace with hearth and recessed mantle, a great focal point and the perfect room for large family gatherings. Enjoy the open concept dining room which adjoins cheerful new kitchen enhanced by white cabinetry with chrome handles, stainless double sink with goose-neck faucet, and polished quartz countertops The Master suite provides for a perfect retreat with adjacent, newly remodeled hallway bathroom including tub/shower combo with new tile surrounds, rectangle sink and new fixtures. Two more bedrooms share the second remodeled hall bathroom. The easy maintenance back yard makes living a breeze with tiered concrete patios, an outdoor pizza oven/barbeque, and raised side yard planters for the gardener in the family! Brick hardscape with decorative block front fencing, wrought iron accents, new HVAC system with new electrical panel and new roll-up garage door with remote too. Close to schools and shopping areas. All at an affordable price! Don't miss this one!
Welcome home to this charming single story abode! The front entry opens to a sunny and bright living room with large, new picture windows. Tastefully updated throughout with designer plank flooring, fresh paint, recessed lighting, new windows and ceiling fans. The spacious family room is complimented by a full wall, stone fireplace with hearth and recessed mantle, a great focal point and the perfect room for large family gatherings. Enjoy the open concept dining room which adjoins cheerful new kitchen enhanced by white cabinetry with chrome handles, stainless double sink with goose-neck faucet, and polished quartz countertops The Master suite provides for a perfect retreat with adjacent, newly remodeled hallway bathroom including tub/shower combo with new tile surrounds, rectangle sink and new fixtures. Two more bedrooms share the second remodeled hall bathroom. The easy maintenance back yard makes living a breeze with tiered concrete patios, an outdoor pizza oven/barbeque, and raised side yard planters for the gardener in the family! Brick hardscape with decorative block front fencing, wrought iron accents, new HVAC system with new electrical panel and new roll-up garage door with remote too. Close to schools and shopping areas. All at an affordable price! Don't miss this one!
Location
State CA
County Los Angeles
Area Palmdale (93551)
Zoning SFR
Interior
Interior Features Tile Counters
Cooling Central Forced Air
Fireplaces Type FP in Living Room
Equipment Gas Oven, Gas Stove
Appliance Gas Oven, Gas Stove
Laundry Garage
Exterior
Exterior Feature Stucco
Garage Spaces 1.0
Utilities Available Cable Available, Electricity Available, Natural Gas Available, Phone Available, Sewer Available, Water Available
View Neighborhood
Roof Type Composition,Shingle
Total Parking Spaces 1
Building
Lot Description Curbs
Story 1
Lot Size Range 4000-7499 SF
Sewer Sewer Paid
Water Public
Architectural Style Contemporary
Level or Stories 1 Story
Others
Acceptable Financing Conventional
Listing Terms Conventional
Special Listing Condition Standard
Read Less

Bought with Gilbert Begijani • Coldwell Banker Hallmark Realty
GET MORE INFORMATION




