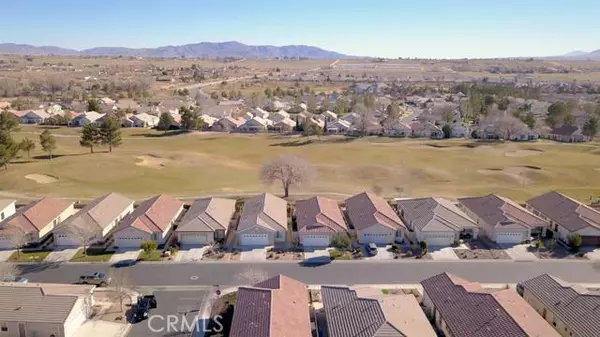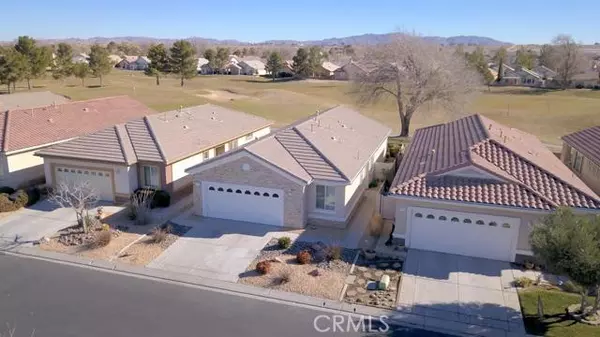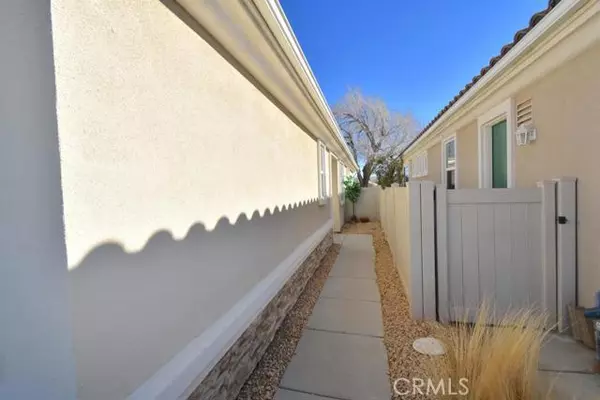For more information regarding the value of a property, please contact us for a free consultation.
11171 Avonlea Road Apple Valley, CA 92308
Want to know what your home might be worth? Contact us for a FREE valuation!

Our team is ready to help you sell your home for the highest possible price ASAP
Key Details
Property Type Single Family Home
Sub Type Detached
Listing Status Sold
Purchase Type For Sale
Square Footage 1,394 sqft
Price per Sqft $218
MLS Listing ID 539873
Sold Date 02/23/22
Style Detached
Bedrooms 2
Full Baths 2
HOA Fees $192/mo
HOA Y/N Yes
Year Built 2005
Lot Size 4,080 Sqft
Acres 0.09
Lot Dimensions 40' X 102'
Property Description
WELCOME TO SUN CITY, an active 55 plus gated community. This is a PRIME GOLF COURSE LOCATION! The rooms are spacious and open. Two nice bedrooms, plus a bonus room/office. spacious great room with fireplace that overlooks the golf course. Separate laundry room with extra storage, tile throughout, finished garage, covered patio. Additional community benefits include security and an outstanding club house. Come live the good life in a resort-like atmosphere! Tenant occupied. Pictures are from home was vacant.
WELCOME TO SUN CITY, an active 55 plus gated community. This is a PRIME GOLF COURSE LOCATION! The rooms are spacious and open. Two nice bedrooms, plus a bonus room/office. spacious great room with fireplace that overlooks the golf course. Separate laundry room with extra storage, tile throughout, finished garage, covered patio. Additional community benefits include security and an outstanding club house. Come live the good life in a resort-like atmosphere! Tenant occupied. Pictures are from home was vacant.
Location
State CA
County San Bernardino
Area Apple Valley (92308)
Zoning Residentia
Interior
Heating Natural Gas
Cooling Central Forced Air
Flooring Tile
Fireplaces Type FP in Living Room
Equipment Dishwasher, Disposal, Dryer, Microwave, Range/Oven, Refrigerator, Washer
Appliance Dishwasher, Disposal, Dryer, Microwave, Range/Oven, Refrigerator, Washer
Laundry Laundry Room, Other/Remarks, Inside
Exterior
Exterior Feature Frame
Parking Features None Known, Garage Door Opener
Garage Spaces 2.0
Fence Vinyl
Utilities Available Sewer Available, Sewer Connected
View Golf Course, Mountains/Hills
Roof Type Tile/Clay
Total Parking Spaces 2
Building
Story 1
Lot Size Range 4000-7499 SF
Sewer Public Sewer
Water Public
Others
Senior Community Other
Acceptable Financing Cash, Conventional, Cash To New Loan
Listing Terms Cash, Conventional, Cash To New Loan
Special Listing Condition Standard
Read Less

Bought with Helen Bartkowski • First Team Real Estate
GET MORE INFORMATION




