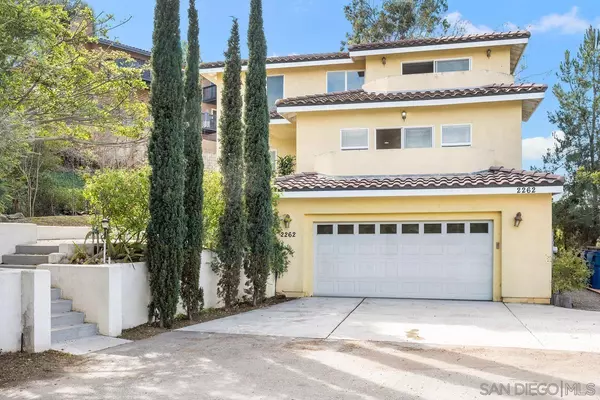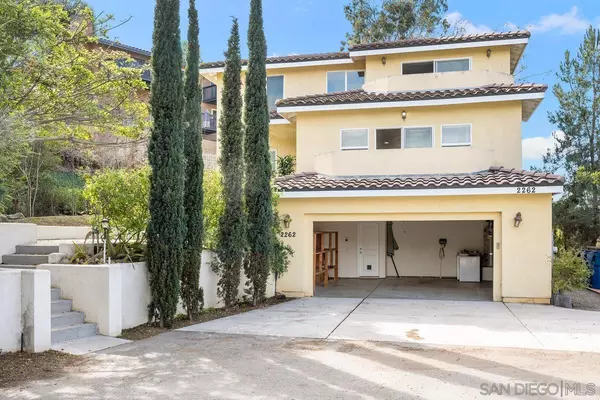For more information regarding the value of a property, please contact us for a free consultation.
2262 Johns View Way Spring Valley, CA 91977
Want to know what your home might be worth? Contact us for a FREE valuation!

Our team is ready to help you sell your home for the highest possible price ASAP
Key Details
Property Type Single Family Home
Sub Type Detached
Listing Status Sold
Purchase Type For Sale
Square Footage 2,639 sqft
Price per Sqft $325
Subdivision Spring Valley
MLS Listing ID 220001110
Sold Date 03/01/22
Style Detached
Bedrooms 4
Full Baths 3
HOA Y/N No
Year Built 2007
Lot Size 9,807 Sqft
Property Description
High on top of the hills with panoramic views from all windows and all rooms through out this custom built home! Home is open floor plan with high ceilings. Living room has sliders that open to a private balcony. Dining Room and Family room have sliders that open on to decks and patios surrounded by lush landscape and unique plants. Master bedroom has sliders that also open to a private balcony. Bedroom and full size bathroom downstairs main level. Master and two other spacious bedrooms upstairs. Walk in closets. 2 car attached garage bottom floor with huge separate laundry room and extra storage room. Brand new vinyl plank flooring and custom cordless blinds just installed. Kitchen: Granite counter tops, custom cabinets and breakfast bar. Ceiling fans in all the rooms!
Location
State CA
County San Diego
Community Spring Valley
Area Spring Valley (91977)
Zoning R 1
Rooms
Family Room 22x18
Master Bedroom 16x17
Bedroom 2 15x12
Bedroom 3 14x12
Bedroom 4 14x12
Living Room 15x13
Dining Room 18x12
Kitchen 11x11
Interior
Heating Natural Gas
Cooling Central Forced Air
Flooring Ceramic Tile, Vinyl Tile
Fireplaces Number 2
Fireplaces Type FP in Living Room, FP in Master BR
Equipment Dishwasher, Disposal, Dryer, Microwave, Refrigerator, Washer, Gas Oven, Gas Stove, Ice Maker, Vented Exhaust Fan, Gas Range, Gas Cooking
Appliance Dishwasher, Disposal, Dryer, Microwave, Refrigerator, Washer, Gas Oven, Gas Stove, Ice Maker, Vented Exhaust Fan, Gas Range, Gas Cooking
Laundry Laundry Room
Exterior
Exterior Feature Stucco
Parking Features Attached
Garage Spaces 2.0
View Evening Lights, Mountains/Hills, Parklike, Valley/Canyon, Neighborhood, Trees/Woods
Roof Type Tile/Clay
Total Parking Spaces 5
Building
Lot Description Cul-De-Sac, Curbs, Easement Access, Private Street, Street Paved, Landscaped
Story 3
Lot Size Range 7500-10889 SF
Sewer Sewer Connected
Water Meter on Property
Architectural Style Custom Built, Mediterranean/Spanish
Level or Stories 3 Story
Others
Ownership Fee Simple
Acceptable Financing Cash, Conventional, VA
Listing Terms Cash, Conventional, VA
Pets Allowed Yes
Read Less

Bought with Ashley Swallow • Redfin Corporation
GET MORE INFORMATION




