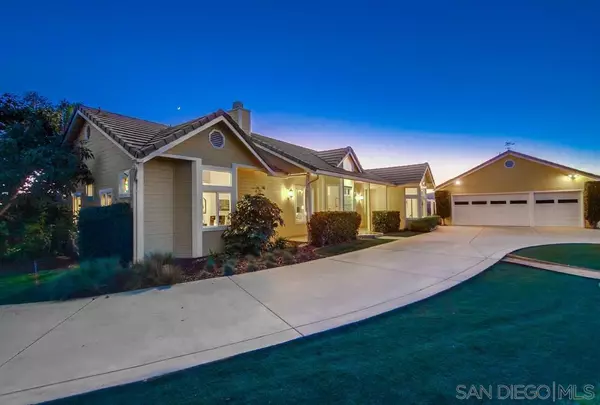For more information regarding the value of a property, please contact us for a free consultation.
4114 Tierra Vista Bonsall, CA 92003
Want to know what your home might be worth? Contact us for a FREE valuation!

Our team is ready to help you sell your home for the highest possible price ASAP
Key Details
Property Type Single Family Home
Sub Type Detached
Listing Status Sold
Purchase Type For Sale
Square Footage 3,211 sqft
Price per Sqft $524
Subdivision Bonsall
MLS Listing ID 220000211
Sold Date 03/21/22
Style Detached
Bedrooms 5
Full Baths 2
Half Baths 1
HOA Y/N No
Year Built 2000
Property Description
Absolutely stunning Bonsall estate features: custom built single story ranch home filled with natural light on 2.16 acres of rolling hills in Bonsall; 270 degree forever views and daily ocean breezes; private master suite on one end of the home with 3 bedrooms + wing on the other. Gourmet kitchen with quartz countertops, center island, farm sink professional appliance with Jennaire stove and double convection ovens, travertine flooring, breakfast nook and walk-in pantry; designer baths with marble & granite accents, dual copper sinks, dual showers & deep soaking tub. Walnut flooring in main living area; numerous Milgard picture windows and the spacious 10 to 12 foot ceilings maximize incredible views of the fertile valley; Enjoy $10/month electric bills due to the fully paid solar system with transferrable 25-year warranty. New dual HVAC systems, Navies tankless water heater. The backyard pool decks offer plenty of space for soaking up the sun or entertaining guests with built-in outdoor kitchen with bbq, refrigerator and sink. Enjoy the shaded pergola seating area. Enjoy the 75-foot infinity lap pool year round using the solar heating panels and auto PoolSafe cover. Beautifully landscaped gardens with California native plans, all on automatic sprinkler system. Enjoy the 25 producing Avocado trees, assorted citrus and 75 x100 fenced vegetable garden. Your dogs will love the fenced dog runs with dig proof fencing. The detached three-car garage with separate 400 sq. ft. studio/hobby room with sink. Completely fenced estate with auto-electric driveway gate offers privacy!
Location
State CA
County San Diego
Community Bonsall
Area Bonsall (92003)
Rooms
Family Room 21x15
Master Bedroom 17x15
Bedroom 2 12x11
Bedroom 3 12x11
Bedroom 4 12x11
Bedroom 5 15x10
Living Room 14x13
Dining Room 12x11
Kitchen 12x11
Interior
Heating Natural Gas
Cooling Central Forced Air, Dual
Equipment Dishwasher, Disposal, Dryer, Pool/Spa/Equipment, Shed(s), Solar Panels, Washer, Double Oven, Gas & Electric Range, Grill, Vented Exhaust Fan, Barbecue, Built-In, Counter Top, Gas Cooking
Appliance Dishwasher, Disposal, Dryer, Pool/Spa/Equipment, Shed(s), Solar Panels, Washer, Double Oven, Gas & Electric Range, Grill, Vented Exhaust Fan, Barbecue, Built-In, Counter Top, Gas Cooking
Laundry Laundry Room
Exterior
Exterior Feature Brick, Wood, Lap Siding
Parking Features Detached
Garage Spaces 3.0
Fence Full, Gate, Electric, Wrought Iron, Chain Link
Pool Below Ground, Exercise, Lap, Private, Heated with Gas, Solar Heat, Heated, Waterfall
View Greenbelt, Panoramic, Parklike, Valley/Canyon, Pasture, Pool, Orchard/Grove
Roof Type Concrete,Tile/Clay
Total Parking Spaces 15
Building
Story 1
Lot Size Range 2+ to 4 AC
Sewer Septic Installed
Water Meter on Property
Level or Stories 1 Story
Others
Ownership Fee Simple
Acceptable Financing Cash, Conventional, VA
Listing Terms Cash, Conventional, VA
Pets Allowed Yes
Read Less

Bought with Aric N Williams • Esquire Realty Group LLC
GET MORE INFORMATION




