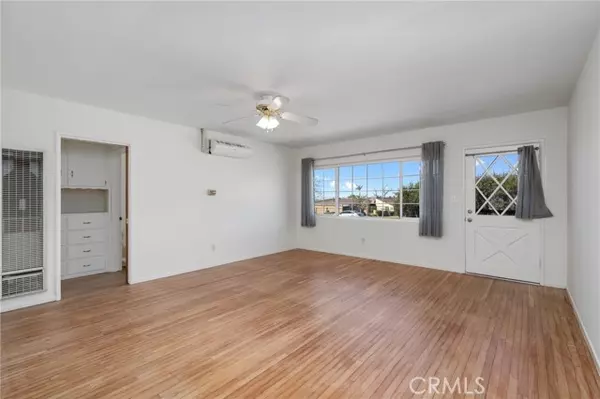For more information regarding the value of a property, please contact us for a free consultation.
12265 4th Street Yucaipa, CA 92399
Want to know what your home might be worth? Contact us for a FREE valuation!

Our team is ready to help you sell your home for the highest possible price ASAP
Key Details
Property Type Single Family Home
Sub Type Detached
Listing Status Sold
Purchase Type For Sale
Square Footage 1,300 sqft
Price per Sqft $346
MLS Listing ID CV22023227
Sold Date 03/31/22
Style Detached
Bedrooms 2
Full Baths 2
Construction Status Additions/Alterations
HOA Y/N No
Year Built 1959
Lot Size 8,580 Sqft
Acres 0.197
Property Description
Very clean home with lots of charm! Walking in you are greeted with a spacious living area that feels very bright and inviting. The 2 bedrooms are on opposite ends of the hall which naturally provides more privacy, and both provide great closet space. Kitchen and dining combine as one for a seamless transition, as well as easy access to front room for an uninterrupted feel. Continuing towards the rear, you will be led into an additional add-on to the home which could work as an additional bedroom, featuring its own full bathroom and potential for a kitchenette! (Potential to use as a rental as it has its own private entrance as well!) Towards the rear of the home, you will find yourself in the "Arizona Room." A very relaxing sitting area to enjoy with friends and family which has a tremendous indoor/outdoor feel caused by the abundant windows surrounding you with views of the mountains! The backyard is expansive and is a blank slate awaiting your magic touch, along with a workshop for any of your future projects! There is no shortage of parking on this home, which has a circular driveway, RV parking, and a spacious 2 car garage! Sitting just a stones throw away from many shopping & dining centers your options will never feel limited; Yucaipa Valley Golf Club right down the road as well. Do not miss out on this one!
Very clean home with lots of charm! Walking in you are greeted with a spacious living area that feels very bright and inviting. The 2 bedrooms are on opposite ends of the hall which naturally provides more privacy, and both provide great closet space. Kitchen and dining combine as one for a seamless transition, as well as easy access to front room for an uninterrupted feel. Continuing towards the rear, you will be led into an additional add-on to the home which could work as an additional bedroom, featuring its own full bathroom and potential for a kitchenette! (Potential to use as a rental as it has its own private entrance as well!) Towards the rear of the home, you will find yourself in the "Arizona Room." A very relaxing sitting area to enjoy with friends and family which has a tremendous indoor/outdoor feel caused by the abundant windows surrounding you with views of the mountains! The backyard is expansive and is a blank slate awaiting your magic touch, along with a workshop for any of your future projects! There is no shortage of parking on this home, which has a circular driveway, RV parking, and a spacious 2 car garage! Sitting just a stones throw away from many shopping & dining centers your options will never feel limited; Yucaipa Valley Golf Club right down the road as well. Do not miss out on this one!
Location
State CA
County San Bernardino
Area Riv Cty-Yucaipa (92399)
Interior
Cooling Wall/Window
Flooring Wood
Equipment Refrigerator, Electric Oven, Gas Oven
Appliance Refrigerator, Electric Oven, Gas Oven
Laundry Garage
Exterior
Parking Features Garage
Garage Spaces 2.0
Utilities Available Cable Available, Electricity Connected, Sewer Connected
View Mountains/Hills
Roof Type Composition
Total Parking Spaces 2
Building
Lot Description Sidewalks, Sprinklers In Rear
Story 1
Lot Size Range 7500-10889 SF
Sewer Unknown
Water Public
Level or Stories 1 Story
Construction Status Additions/Alterations
Others
Acceptable Financing Cash, Conventional, FHA, VA
Listing Terms Cash, Conventional, FHA, VA
Special Listing Condition Probate Sbjct to Overbid
Read Less

Bought with TINA GARNER • FAMILY TREE REALTY, INC.
GET MORE INFORMATION




