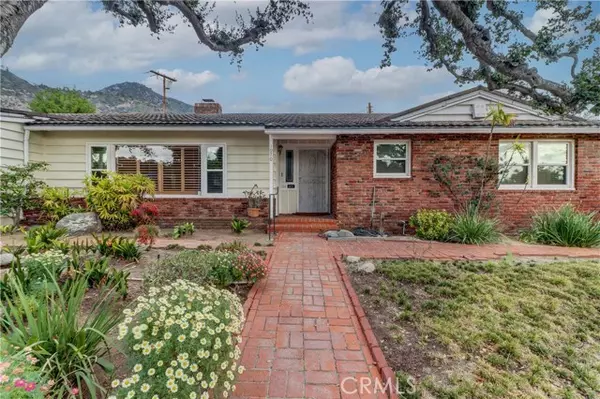For more information regarding the value of a property, please contact us for a free consultation.
1970 Fox Ridge Drive Pasadena, CA 91107
Want to know what your home might be worth? Contact us for a FREE valuation!

Our team is ready to help you sell your home for the highest possible price ASAP
Key Details
Property Type Single Family Home
Sub Type Detached
Listing Status Sold
Purchase Type For Sale
Square Footage 1,920 sqft
Price per Sqft $782
MLS Listing ID WS22059687
Sold Date 04/08/22
Style Detached
Bedrooms 2
Full Baths 2
Half Baths 1
HOA Y/N No
Year Built 1953
Lot Size 8,176 Sqft
Acres 0.1877
Property Description
Beautiful mid-century home w/ 2 spacious bedrooms & 2.5 baths nestled in the quiet & secluded Fox Ridge Estates neighborhood w/ mountain view. Just a short distance to Eaton Canyon Natural Area Park/Nature Center and hiking trails. Desirable lot w/ 100 feet wide frontage. Gorgeous curb appeal w/ majestic oak tree in front yard. Spacious home w/ terrific floor plan which just flows effortlessly. Truly, a wonderful home to entertain guests. As you walk into the home, you will be greeted by the spacious formal entry area w/ beautifully preserved wall panels. Bright & spacious living room w/ large window, beautiful wall panels & plantation shutters. Formal dining room w/ beautiful chandelier & plantation shutters. Bright kitchen w/ breakfast nook. Large laundry room is conveniently located next to the kitchen. Gracious family room w/ beautiful built-in book shelves & desk, plus wainscoting & plantation shutters. Dining room & family room have direct access to wide patio w/ view of tranquil garden. Dual pane windows. Matured landscapes in backyard & side yard.
Beautiful mid-century home w/ 2 spacious bedrooms & 2.5 baths nestled in the quiet & secluded Fox Ridge Estates neighborhood w/ mountain view. Just a short distance to Eaton Canyon Natural Area Park/Nature Center and hiking trails. Desirable lot w/ 100 feet wide frontage. Gorgeous curb appeal w/ majestic oak tree in front yard. Spacious home w/ terrific floor plan which just flows effortlessly. Truly, a wonderful home to entertain guests. As you walk into the home, you will be greeted by the spacious formal entry area w/ beautifully preserved wall panels. Bright & spacious living room w/ large window, beautiful wall panels & plantation shutters. Formal dining room w/ beautiful chandelier & plantation shutters. Bright kitchen w/ breakfast nook. Large laundry room is conveniently located next to the kitchen. Gracious family room w/ beautiful built-in book shelves & desk, plus wainscoting & plantation shutters. Dining room & family room have direct access to wide patio w/ view of tranquil garden. Dual pane windows. Matured landscapes in backyard & side yard.
Location
State CA
County Los Angeles
Area Pasadena (91107)
Zoning PSR6
Interior
Interior Features Copper Plumbing Partial, Wainscoting
Cooling Central Forced Air
Fireplaces Type FP in Living Room
Equipment Dishwasher, Disposal, Refrigerator, Gas Range
Appliance Dishwasher, Disposal, Refrigerator, Gas Range
Laundry Laundry Room
Exterior
Parking Features Garage
Garage Spaces 2.0
View Mountains/Hills
Total Parking Spaces 2
Building
Lot Description Curbs, Sidewalks, Landscaped
Story 1
Lot Size Range 7500-10889 SF
Sewer Public Sewer
Water Public
Level or Stories 1 Story
Others
Acceptable Financing Cash, Cash To New Loan
Listing Terms Cash, Cash To New Loan
Read Less

Bought with HIBA MATTA • Jose Maalouf, Broker


