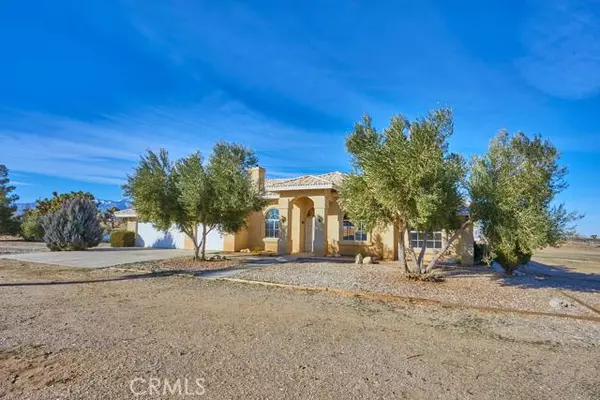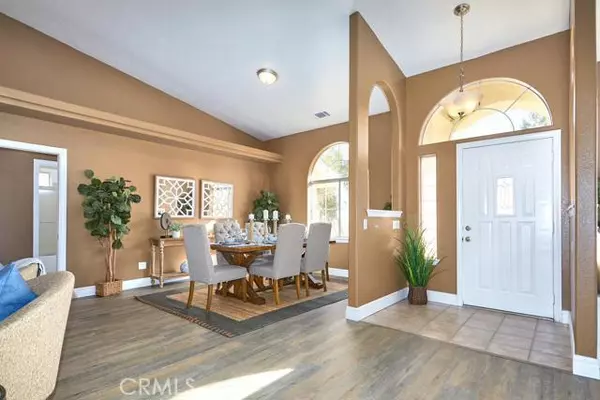For more information regarding the value of a property, please contact us for a free consultation.
12330 Nevada Road Phelan, CA 92371
Want to know what your home might be worth? Contact us for a FREE valuation!

Our team is ready to help you sell your home for the highest possible price ASAP
Key Details
Property Type Single Family Home
Sub Type Detached
Listing Status Sold
Purchase Type For Sale
Square Footage 2,841 sqft
Price per Sqft $202
MLS Listing ID 542854
Sold Date 04/19/22
Style Detached
Bedrooms 4
Full Baths 3
HOA Y/N No
Year Built 1998
Lot Size 2.100 Acres
Acres 2.1
Lot Dimensions 303x301x284x281
Property Description
Beautiful Pool Home with Acreage! Updated flooring, carpet and paint! Home is listed with 2841 square feet, but has an addition stretching living space to over 3000 square feet. Open kitchen featuring double ovens, stove top, built in microwave, pantry, large counter bar and breakfast nook. Indoor laundry with plenty of cabinet space. HUGE family room with built in shelving, Formal dining area and a separate sitting area with pellet stove. Split floor plan with 4 generous sized bedrooms and 3 full bathrooms. Owners suite includes separate tile soaking tub, tile walk in shower, double sinks and walk in closet. Finished enclosed patio stretching out the living space with plenty of natural light. Entertainers Backyard which includes inground pool along with cross fencing for privacy, covered back patio with electricity for future spa or sitting area. Solar panels for low electricity bills. Clean flat lot with a concrete pad and lighting. Beautiful mountain views and just 1 mile off pavement.
Beautiful Pool Home with Acreage! Updated flooring, carpet and paint! Home is listed with 2841 square feet, but has an addition stretching living space to over 3000 square feet. Open kitchen featuring double ovens, stove top, built in microwave, pantry, large counter bar and breakfast nook. Indoor laundry with plenty of cabinet space. HUGE family room with built in shelving, Formal dining area and a separate sitting area with pellet stove. Split floor plan with 4 generous sized bedrooms and 3 full bathrooms. Owners suite includes separate tile soaking tub, tile walk in shower, double sinks and walk in closet. Finished enclosed patio stretching out the living space with plenty of natural light. Entertainers Backyard which includes inground pool along with cross fencing for privacy, covered back patio with electricity for future spa or sitting area. Solar panels for low electricity bills. Clean flat lot with a concrete pad and lighting. Beautiful mountain views and just 1 mile off pavement.
Location
State CA
County San Bernardino
Area Phelan (92371)
Zoning RL Rural L
Interior
Interior Features Pantry
Heating Propane
Cooling Central Forced Air
Flooring Other/Remarks
Fireplaces Type Pellet Stove
Equipment Dishwasher, Disposal, Microwave, Solar Panels, Double Oven
Appliance Dishwasher, Disposal, Microwave, Solar Panels, Double Oven
Laundry Inside
Exterior
Exterior Feature Frame
Garage Spaces 3.0
Fence Chain Link, Wood
Pool Below Ground
View Mountains/Hills, Desert
Roof Type Tile/Clay
Total Parking Spaces 3
Building
Sewer Conventional Septic
Water Public
Others
Acceptable Financing Cash, Conventional, FHA, VA, Cash To New Loan, Submit
Listing Terms Cash, Conventional, FHA, VA, Cash To New Loan, Submit
Special Listing Condition Standard
Read Less

Bought with LISA FOSS • Berkshire Hathaway HS CA
GET MORE INFORMATION




