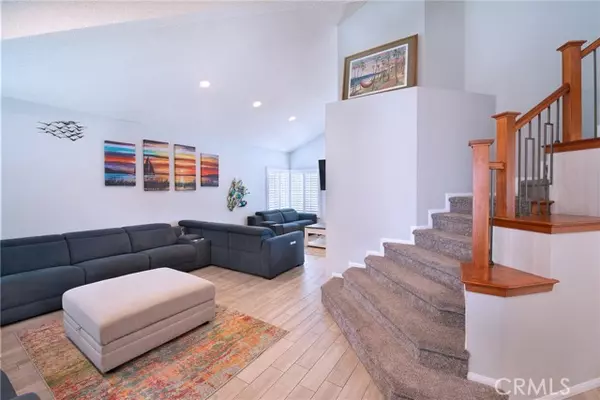For more information regarding the value of a property, please contact us for a free consultation.
1908 Duke Street Redlands, CA 92374
Want to know what your home might be worth? Contact us for a FREE valuation!

Our team is ready to help you sell your home for the highest possible price ASAP
Key Details
Property Type Single Family Home
Sub Type Detached
Listing Status Sold
Purchase Type For Sale
Square Footage 1,800 sqft
Price per Sqft $355
MLS Listing ID EV22033134
Sold Date 04/25/22
Style Detached
Bedrooms 3
Full Baths 2
Half Baths 2
Construction Status Updated/Remodeled
HOA Y/N No
Year Built 1988
Lot Size 7,176 Sqft
Acres 0.1647
Property Description
Stunning, Updated Pool Home. From the moment you walk through the impressive and unique front door, you will love this home. You enter into the living room and family room with tile flooring, which is throughout the main level. The family room is on one side of the kitchen and the dining room on the other side, all open. The Kitchen has natural stone countertops and new cabinetry, a double oven, and a 5 Burner cooktop. The dining room will be warm and cozy with the brick fireplace. The stairs have a unique Custom Handrail. The Main Bedroom is spacious enough for a King size bed and dressers. The Main Bathroom has a convenient Walk-In Shower with a lovely Chrome Waterfall Shower Head. The bathroom countertops are corian and have brushed nickel water spouts. The master bedroom has canned lighting. The entire home has plantation shutters. The two guest bedrooms share a Jack and Jill style bathroom with a wider-than-usual bathtub. All bedrooms have barefoot friendly carpeting. Upgrades include a tankless water heater. Wow! Did you see this backyard? Your friends and family will be amazed at the unique tiles in the bottom of the Saltwater Pool. The spa has a refreshing waterfall. The Palapa has 110 v power. You will use your App for the Pool Lights. How about an outdoor shower? You got it. Also an outdoor powder room just for the pool guests. The huge patio has 2 attractive fans. This private backyard contains Plumeria Trees, Crepe Myrtle Trees, and Palms. The two storage units will stay. Solar will be paid off. Only 1.5 miles from the University of Redlands. Three-car Garage.
Stunning, Updated Pool Home. From the moment you walk through the impressive and unique front door, you will love this home. You enter into the living room and family room with tile flooring, which is throughout the main level. The family room is on one side of the kitchen and the dining room on the other side, all open. The Kitchen has natural stone countertops and new cabinetry, a double oven, and a 5 Burner cooktop. The dining room will be warm and cozy with the brick fireplace. The stairs have a unique Custom Handrail. The Main Bedroom is spacious enough for a King size bed and dressers. The Main Bathroom has a convenient Walk-In Shower with a lovely Chrome Waterfall Shower Head. The bathroom countertops are corian and have brushed nickel water spouts. The master bedroom has canned lighting. The entire home has plantation shutters. The two guest bedrooms share a Jack and Jill style bathroom with a wider-than-usual bathtub. All bedrooms have barefoot friendly carpeting. Upgrades include a tankless water heater. Wow! Did you see this backyard? Your friends and family will be amazed at the unique tiles in the bottom of the Saltwater Pool. The spa has a refreshing waterfall. The Palapa has 110 v power. You will use your App for the Pool Lights. How about an outdoor shower? You got it. Also an outdoor powder room just for the pool guests. The huge patio has 2 attractive fans. This private backyard contains Plumeria Trees, Crepe Myrtle Trees, and Palms. The two storage units will stay. Solar will be paid off. Only 1.5 miles from the University of Redlands. Three-car Garage.
Location
State CA
County San Bernardino
Area Redlands (92374)
Interior
Cooling Central Forced Air
Flooring Carpet, Tile
Fireplaces Type FP in Dining Room, Masonry
Equipment Dishwasher, Double Oven, Gas Stove
Appliance Dishwasher, Double Oven, Gas Stove
Exterior
Parking Features Garage
Garage Spaces 3.0
Pool Below Ground, Private
View Mountains/Hills, Neighborhood
Roof Type Tile/Clay
Total Parking Spaces 3
Building
Lot Description Sidewalks
Lot Size Range 4000-7499 SF
Sewer Public Sewer
Water Public
Level or Stories 2 Story
Construction Status Updated/Remodeled
Others
Acceptable Financing Cash, Conventional, FHA, VA
Listing Terms Cash, Conventional, FHA, VA
Special Listing Condition Standard
Read Less

Bought with FELIX LOPEZ • CENTURY 21 PRIMETIME REALTORS
GET MORE INFORMATION




