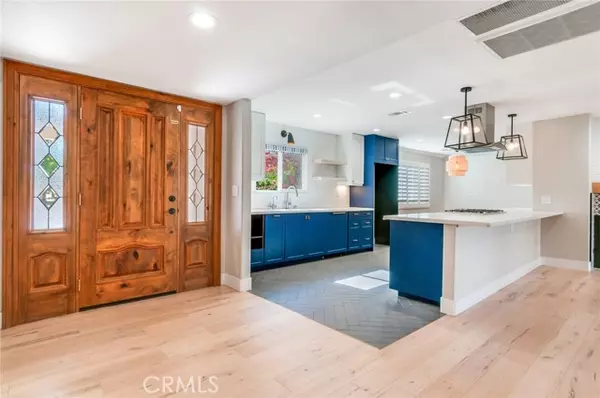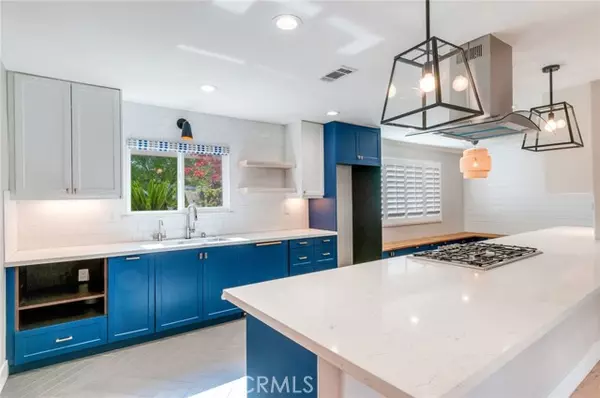For more information regarding the value of a property, please contact us for a free consultation.
1512 Marion Road Redlands, CA 92374
Want to know what your home might be worth? Contact us for a FREE valuation!

Our team is ready to help you sell your home for the highest possible price ASAP
Key Details
Property Type Single Family Home
Sub Type Detached
Listing Status Sold
Purchase Type For Sale
Square Footage 1,798 sqft
Price per Sqft $433
MLS Listing ID EV22072565
Sold Date 05/05/22
Style Detached
Bedrooms 4
Full Baths 2
Construction Status Turnkey
HOA Y/N No
Year Built 1963
Lot Size 8,736 Sqft
Acres 0.2006
Property Description
Truly a turnkey pool property. This beautifully remodeled home features an open concept floorplan. There are engineered maple floors throughout. The kitchen has quartz counters, a built-in banquette bench with storage underneath and upgraded stainless appliances. There is a large island and adjacent walk-in pantry room with a coffee station and laundry. The living room has a fireplace and french doors that go out onto the covered patio to access the pool and spa. There is a built-in barbecue island and a handy wood shed. The home office has a custom frosted glass barn door and built-in cabinets. This is the fourth bedroom, now used as a dedicated home office. The primary and hall baths are tiled with unique penny tile. There is a new 27-panel solar system, whole house fan, double-paned windows, and tankless water heater for energy efficiency. The roof is about 5 years old.
Truly a turnkey pool property. This beautifully remodeled home features an open concept floorplan. There are engineered maple floors throughout. The kitchen has quartz counters, a built-in banquette bench with storage underneath and upgraded stainless appliances. There is a large island and adjacent walk-in pantry room with a coffee station and laundry. The living room has a fireplace and french doors that go out onto the covered patio to access the pool and spa. There is a built-in barbecue island and a handy wood shed. The home office has a custom frosted glass barn door and built-in cabinets. This is the fourth bedroom, now used as a dedicated home office. The primary and hall baths are tiled with unique penny tile. There is a new 27-panel solar system, whole house fan, double-paned windows, and tankless water heater for energy efficiency. The roof is about 5 years old.
Location
State CA
County San Bernardino
Area Redlands (92374)
Interior
Interior Features Pantry
Heating Natural Gas
Cooling Central Forced Air, Electric
Flooring Tile, Wood
Fireplaces Type FP in Living Room
Equipment Dishwasher, Disposal, Dryer, Washer, Gas Oven, Gas Stove
Appliance Dishwasher, Disposal, Dryer, Washer, Gas Oven, Gas Stove
Laundry Laundry Room, Inside
Exterior
Exterior Feature Stucco
Parking Features Direct Garage Access, Garage - Single Door
Garage Spaces 2.0
Fence Vinyl
Pool Below Ground, Private, Heated
Utilities Available Cable Available, Electricity Connected, Natural Gas Connected, Phone Available, Sewer Connected
View Mountains/Hills
Roof Type Composition
Total Parking Spaces 4
Building
Lot Description Sidewalks, Landscaped, Sprinklers In Front, Sprinklers In Rear
Story 1
Lot Size Range 7500-10889 SF
Sewer Public Sewer, Sewer Paid
Water Public
Architectural Style Contemporary
Level or Stories 1 Story
Construction Status Turnkey
Others
Acceptable Financing Cash, Conventional, FHA, Lease Option, VA, Cash To New Loan
Listing Terms Cash, Conventional, FHA, Lease Option, VA, Cash To New Loan
Special Listing Condition Standard
Read Less

Bought with JEFFREY PARKE • GOODWIN PROPERTIES
GET MORE INFORMATION




