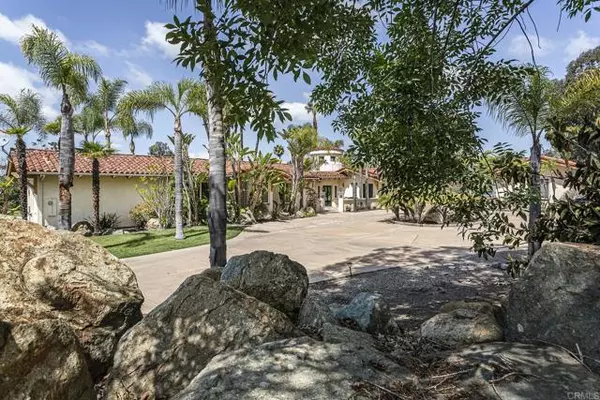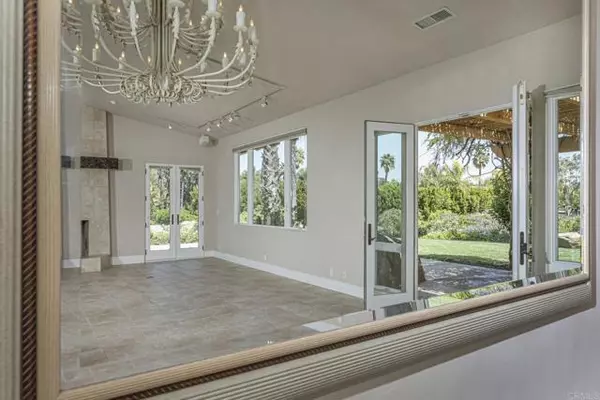For more information regarding the value of a property, please contact us for a free consultation.
6944 Rancho Cielo Rancho Santa Fe, CA 92067
Want to know what your home might be worth? Contact us for a FREE valuation!

Our team is ready to help you sell your home for the highest possible price ASAP
Key Details
Property Type Single Family Home
Sub Type Detached
Listing Status Sold
Purchase Type For Sale
Square Footage 3,864 sqft
Price per Sqft $983
MLS Listing ID NDP2203050
Sold Date 05/17/22
Style Detached
Bedrooms 2
Full Baths 3
Half Baths 1
Construction Status Fixer,Repairs Cosmetic
HOA Fees $431/ann
HOA Y/N Yes
Year Built 1997
Lot Size 3.250 Acres
Acres 3.25
Property Description
Tucked into the east corner of the Covenant is this custom, artist's retreat, a Spanish single-level residence. Owners designed this home using award winning, Allard Jensen, as their architect. An entry patio with tropical plantings welcomes you to the living room and great room doors. Big windows, high ceilings and spacious rooms combine to provide owners a bright and open feel. Dramatic beam work enhances the main living, dining, family rooms and kitchen. Custom millwork and cabinetry are evident. This home is a two bedroom + generous office, showcasing main areas and inviting a lively lifestyle on a very private lot. Gated and completely fenced, this property has room to expand. There is an oversized 3 car garage plus an auxiliary 2 car garage, workshop or RV/boat garage. Exuding personality, the expansive patios have dinosaur's footprints in the concrete and hand painted decorative tiles scattered on the exterior. This is three acres, on sewer with an older grove of lemon and orange trees, palm trees and other mature landscape. Sunsets can be enjoyed from all main rooms of this unique Covenant offering.
Tucked into the east corner of the Covenant is this custom, artist's retreat, a Spanish single-level residence. Owners designed this home using award winning, Allard Jensen, as their architect. An entry patio with tropical plantings welcomes you to the living room and great room doors. Big windows, high ceilings and spacious rooms combine to provide owners a bright and open feel. Dramatic beam work enhances the main living, dining, family rooms and kitchen. Custom millwork and cabinetry are evident. This home is a two bedroom + generous office, showcasing main areas and inviting a lively lifestyle on a very private lot. Gated and completely fenced, this property has room to expand. There is an oversized 3 car garage plus an auxiliary 2 car garage, workshop or RV/boat garage. Exuding personality, the expansive patios have dinosaur's footprints in the concrete and hand painted decorative tiles scattered on the exterior. This is three acres, on sewer with an older grove of lemon and orange trees, palm trees and other mature landscape. Sunsets can be enjoyed from all main rooms of this unique Covenant offering.
Location
State CA
County San Diego
Area Rancho Santa Fe (92067)
Zoning Residentia
Interior
Interior Features Granite Counters, Unfurnished
Cooling Central Forced Air
Flooring Carpet, Tile
Fireplaces Type FP in Family Room, FP in Living Room
Equipment Dishwasher, Disposal, Refrigerator, Double Oven, Propane Range
Appliance Dishwasher, Disposal, Refrigerator, Double Oven, Propane Range
Laundry Laundry Room
Exterior
Exterior Feature Stucco
Parking Features Gated, Direct Garage Access, Garage
Garage Spaces 5.0
Fence Needs Repair, Wood
Community Features Horse Trails
Complex Features Horse Trails
Utilities Available Electricity Connected, Propane
View Trees/Woods
Roof Type Tile/Clay
Total Parking Spaces 5
Building
Story 1
Lot Size Range 2+ to 4 AC
Water Public
Architectural Style Mediterranean/Spanish
Level or Stories 1 Story
Construction Status Fixer,Repairs Cosmetic
Schools
Middle Schools San Dieguito High School District
High Schools San Dieguito High School District
Others
Acceptable Financing Cash, Conventional
Listing Terms Cash, Conventional
Special Listing Condition Standard
Read Less

Bought with Lorenzo Sorano • Compass
GET MORE INFORMATION




