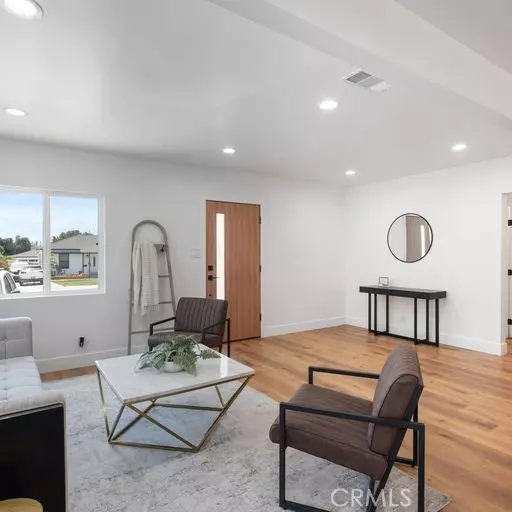For more information regarding the value of a property, please contact us for a free consultation.
4915 W 139th Street Hawthorne, CA 90250
Want to know what your home might be worth? Contact us for a FREE valuation!

Our team is ready to help you sell your home for the highest possible price ASAP
Key Details
Property Type Single Family Home
Sub Type Detached
Listing Status Sold
Purchase Type For Sale
Square Footage 1,480 sqft
Price per Sqft $837
MLS Listing ID SB22126134
Sold Date 07/14/22
Style Detached
Bedrooms 3
Full Baths 2
HOA Y/N No
Year Built 1951
Lot Size 5,044 Sqft
Acres 0.1158
Property Description
Welcome to 4915 W 139th St. From the moment you drive up you are greeted by lush landscaping centered around a beautiful olive tree. 2 car garage with finished drywall, painted floors and recessed lights. As you walk up to your home you will be treated to your natural wood front door as you walk into this beautiful home. The living room, kitchen, dining and family room are all connected in this carefully thought out open floor plan. The posh kitchen is the centerpiece of this immaculate home which has been beautifully designed to fit today's modern family lifestyle. A true entertainer's delight with the large peninsula facing the dining area complete with a stainless steel slide in range, built in microwave, dishwasher and farmhouse sink all accented with brushed gold fixtures and hardware. You will also find the individual laundry room w/stackable washer and dryer with a very spacious pantry for extra storage. As you continue into the hallway there are two generous sized bedrooms with a full bath that has been completely reimagined w/Chloe tile walls, a deep bathtub and floating vanity. A spacious, bright and open step down family room with an original vintage mid century modern Malm fireplace. The master bedroom sits at the rear of the home giving you added seclusion. This room was designed with extra thought and imagination. Notice the custom accent wall which is adorned with with matching brushed gold wall sconces. The room features a gorgeous floating vanity decorated with tear drop hanging lights, a walk in closet and completely remodeled shower with frameless glass e
Welcome to 4915 W 139th St. From the moment you drive up you are greeted by lush landscaping centered around a beautiful olive tree. 2 car garage with finished drywall, painted floors and recessed lights. As you walk up to your home you will be treated to your natural wood front door as you walk into this beautiful home. The living room, kitchen, dining and family room are all connected in this carefully thought out open floor plan. The posh kitchen is the centerpiece of this immaculate home which has been beautifully designed to fit today's modern family lifestyle. A true entertainer's delight with the large peninsula facing the dining area complete with a stainless steel slide in range, built in microwave, dishwasher and farmhouse sink all accented with brushed gold fixtures and hardware. You will also find the individual laundry room w/stackable washer and dryer with a very spacious pantry for extra storage. As you continue into the hallway there are two generous sized bedrooms with a full bath that has been completely reimagined w/Chloe tile walls, a deep bathtub and floating vanity. A spacious, bright and open step down family room with an original vintage mid century modern Malm fireplace. The master bedroom sits at the rear of the home giving you added seclusion. This room was designed with extra thought and imagination. Notice the custom accent wall which is adorned with with matching brushed gold wall sconces. The room features a gorgeous floating vanity decorated with tear drop hanging lights, a walk in closet and completely remodeled shower with frameless glass enclosure. Sliding patio doors lead out to a refreshing private oasis with new wood patio and matching landscape making this the perfect place to entertain family and friends. **LOCATED IN THE HIGHLY SOUGHT AFTER WISEBURN SCHOOL DISTRICT**
Location
State CA
County Los Angeles
Area Hawthorne (90250)
Zoning LCR1YY
Interior
Cooling Central Forced Air, Gas
Equipment Dishwasher, Disposal
Appliance Dishwasher, Disposal
Laundry Laundry Room
Exterior
Garage Spaces 2.0
Total Parking Spaces 2
Building
Lot Description Curbs, Sidewalks, Landscaped
Story 1
Lot Size Range 4000-7499 SF
Sewer Public Sewer
Water Public
Level or Stories 1 Story
Others
Acceptable Financing Cash To New Loan
Listing Terms Cash To New Loan
Special Listing Condition Standard
Read Less

Bought with NON LISTED AGENT • NON LISTED OFFICE
GET MORE INFORMATION




