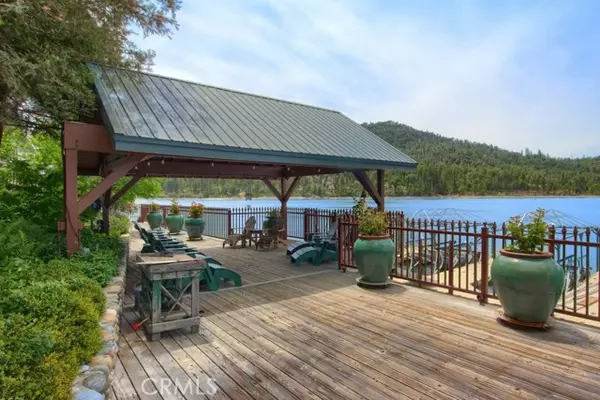For more information regarding the value of a property, please contact us for a free consultation.
39290 Point Bass Lake, CA 93604
Want to know what your home might be worth? Contact us for a FREE valuation!

Our team is ready to help you sell your home for the highest possible price ASAP
Key Details
Property Type Single Family Home
Sub Type Detached
Listing Status Sold
Purchase Type For Sale
Square Footage 4,138 sqft
Price per Sqft $1,159
MLS Listing ID FR22144025
Sold Date 08/09/22
Style Detached
Bedrooms 4
Full Baths 3
Half Baths 1
Construction Status Turnkey
HOA Y/N No
Year Built 2001
Lot Size 10,019 Sqft
Acres 0.23
Property Description
Amazing Lake Front Home with private boat dock! 142 ft. of lake frontage with unobstructed breathtaking views of the water to enjoy from the many decks and patios! The private dock has 2 boat lifts, room for 7 jet skis and ramps! You'll know there's something special about this 4 bedroom, 3 1/2 bath home from the time you pull in! The details throughout are gorgeous from the double door entry to the grand rock fireplace and built-in entertainment center in the living room to an office with built-in bookcases and the family/dining room with lake views! The large kitchen with breakfast bar and center island has an absolutely fabulous Butler's pantry with another center island and wine refrigerator! The bedrooms are comfortable and have some lake views. The master bedroom is a true surprise! The huge floor plan for this bedroom offers a sitting area with french doors to the private deck, walk-in closet and large private bathroom with dual vanities and soaking tub, separate walk-in shower and built-in cabinets. The stunning home has been well maintained and updated over the years with recessed lighting, ceiling fans, hardwood and slate floors and Pella windows. But the best is yet to come! Step out on the expansive decking to find beauty everywhere you look! Crystal clear lake views, mountain peaks, tall Pines, inviting easy care landscaping, rock accents everywhere and even a pergola covered lower deck along the water's edge for you to enjoy. 2 car garage, matching shed, metal roofing, completely fenced in wrought iron, lovely light fixtures and a private barbecue area. Ideal
Amazing Lake Front Home with private boat dock! 142 ft. of lake frontage with unobstructed breathtaking views of the water to enjoy from the many decks and patios! The private dock has 2 boat lifts, room for 7 jet skis and ramps! You'll know there's something special about this 4 bedroom, 3 1/2 bath home from the time you pull in! The details throughout are gorgeous from the double door entry to the grand rock fireplace and built-in entertainment center in the living room to an office with built-in bookcases and the family/dining room with lake views! The large kitchen with breakfast bar and center island has an absolutely fabulous Butler's pantry with another center island and wine refrigerator! The bedrooms are comfortable and have some lake views. The master bedroom is a true surprise! The huge floor plan for this bedroom offers a sitting area with french doors to the private deck, walk-in closet and large private bathroom with dual vanities and soaking tub, separate walk-in shower and built-in cabinets. The stunning home has been well maintained and updated over the years with recessed lighting, ceiling fans, hardwood and slate floors and Pella windows. But the best is yet to come! Step out on the expansive decking to find beauty everywhere you look! Crystal clear lake views, mountain peaks, tall Pines, inviting easy care landscaping, rock accents everywhere and even a pergola covered lower deck along the water's edge for you to enjoy. 2 car garage, matching shed, metal roofing, completely fenced in wrought iron, lovely light fixtures and a private barbecue area. Ideal for a vacation rental and Yosemite National Park is just 30 minutes from this extraordinary lake front home!
Location
State CA
County Madera
Area Bass Lake (93604)
Zoning RMS
Interior
Interior Features 2 Staircases, Granite Counters, Living Room Deck Attached, Pantry, Recessed Lighting, Vacuum Central
Heating Propane, Wood
Cooling Central Forced Air
Flooring Carpet, Stone, Wood
Fireplaces Type FP in Living Room, Masonry, Raised Hearth
Equipment Dishwasher, Microwave, Refrigerator, Double Oven, Propane Oven, Vented Exhaust Fan, Water Line to Refr
Appliance Dishwasher, Microwave, Refrigerator, Double Oven, Propane Oven, Vented Exhaust Fan, Water Line to Refr
Laundry Laundry Room, Inside
Exterior
Exterior Feature Wood, Hardboard
Parking Features Garage, Garage - Single Door
Garage Spaces 2.0
Fence Excellent Condition, Wrought Iron
Utilities Available Electricity Connected, Propane, Sewer Connected, Water Connected
View Lake/River, Mountains/Hills, Panoramic, Rocks, Water, Trees/Woods
Roof Type Metal
Total Parking Spaces 2
Building
Lot Description Cul-De-Sac, National Forest
Story 3
Lot Size Range 7500-10889 SF
Sewer Public Sewer
Water Public
Architectural Style Custom Built
Level or Stories 3 Story
Construction Status Turnkey
Others
Acceptable Financing Submit
Listing Terms Submit
Special Listing Condition Standard
Read Less

Bought with Katie Miller • London Properties, Ltd



