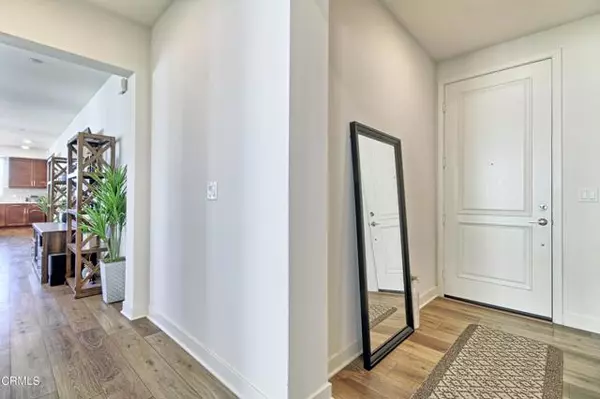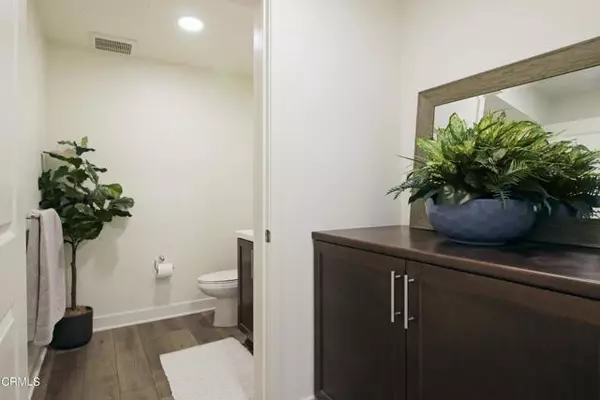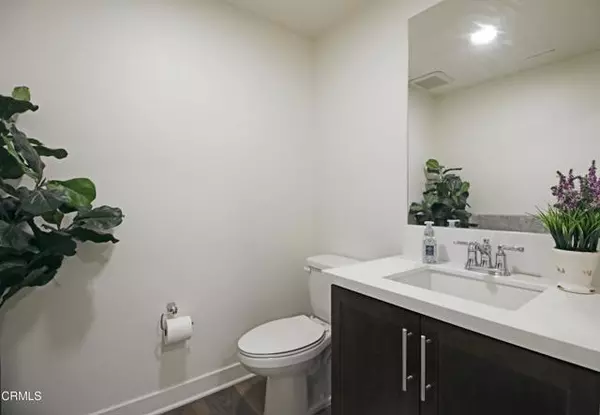For more information regarding the value of a property, please contact us for a free consultation.
2810 Wagon Wheel Road #302 Oxnard, CA 93036
Want to know what your home might be worth? Contact us for a FREE valuation!

Our team is ready to help you sell your home for the highest possible price ASAP
Key Details
Property Type Condo
Listing Status Sold
Purchase Type For Sale
Square Footage 2,087 sqft
Price per Sqft $342
MLS Listing ID V1-10536
Sold Date 03/10/22
Style All Other Attached
Bedrooms 3
Full Baths 2
Half Baths 1
HOA Fees $269/mo
HOA Y/N Yes
Year Built 2020
Property Description
Welcome to Oxford Flats, part of the beautiful master-planned community of Wagon Wheel. As you enter the exquisite lobby you will gain elevator access to your floor with your own private key, providing the utmost security and privacy. Step into your future home and be greeted with views of the largest California Room the development offers which allows for bright and natural light to flood the home. The home features upgraded wood plank floors, upgraded neutral designer carpet in the bedrooms, and upgraded tile in the bathrooms. The kitchen has huge center island, stainless steel appliances, quartz counters, upgraded backsplash, and gorgeous designer cabinets. All open to the Great Room and California Room which makes it perfect for entertaining your guests. The Primary Suite is separate and features large walk-in closet, duals sinks, and wide-entry shower. 2 additional bedrooms are found on the right wing of the home that share a comfortable hall bath along with the laundry room. Some other features include electronic building access, 5-zoned Mitsubishi VRF air conditioning, tankless water heater, Cat5 wiring, private storage closet in common hall, 2 spaces in gated garage, and access to EV charging station. Wagon Wheel community offers new park with gazebos and future multi-use path, playground, picnic/BBQ areas, dog parks, basketball, sand volleyball, and pickleball courts. Exciting retail, entertaining, and dining options coming soon to the town square as well! Don't miss your opportunity to see this amazing unit in an up-and-coming community with almost instant access
Welcome to Oxford Flats, part of the beautiful master-planned community of Wagon Wheel. As you enter the exquisite lobby you will gain elevator access to your floor with your own private key, providing the utmost security and privacy. Step into your future home and be greeted with views of the largest California Room the development offers which allows for bright and natural light to flood the home. The home features upgraded wood plank floors, upgraded neutral designer carpet in the bedrooms, and upgraded tile in the bathrooms. The kitchen has huge center island, stainless steel appliances, quartz counters, upgraded backsplash, and gorgeous designer cabinets. All open to the Great Room and California Room which makes it perfect for entertaining your guests. The Primary Suite is separate and features large walk-in closet, duals sinks, and wide-entry shower. 2 additional bedrooms are found on the right wing of the home that share a comfortable hall bath along with the laundry room. Some other features include electronic building access, 5-zoned Mitsubishi VRF air conditioning, tankless water heater, Cat5 wiring, private storage closet in common hall, 2 spaces in gated garage, and access to EV charging station. Wagon Wheel community offers new park with gazebos and future multi-use path, playground, picnic/BBQ areas, dog parks, basketball, sand volleyball, and pickleball courts. Exciting retail, entertaining, and dining options coming soon to the town square as well! Don't miss your opportunity to see this amazing unit in an up-and-coming community with almost instant access to 101-freeway, nightlife, dining, shopping, and entertainment. Won't last!
Location
State CA
County Ventura
Area Oxnard (93036)
Interior
Flooring Wood
Laundry Inside
Exterior
Garage Spaces 2.0
View Mountains/Hills, City Lights
Total Parking Spaces 2
Building
Lot Description Curbs, Sidewalks
Story 1
Sewer Public Sewer
Water Public
Level or Stories 1 Story
Others
Monthly Total Fees $348
Acceptable Financing Submit
Listing Terms Submit
Special Listing Condition Standard
Read Less

Bought with Kimberly Pewsey • Seaside Realty, Inc
GET MORE INFORMATION




