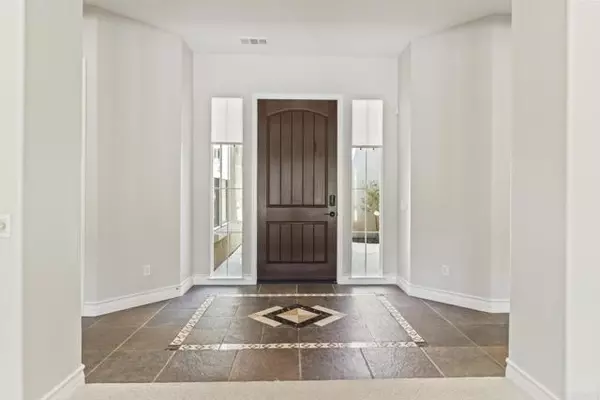For more information regarding the value of a property, please contact us for a free consultation.
14257 Coeur d Alene Court Valley Center, CA 92082
Want to know what your home might be worth? Contact us for a FREE valuation!

Our team is ready to help you sell your home for the highest possible price ASAP
Key Details
Property Type Single Family Home
Sub Type Detached
Listing Status Sold
Purchase Type For Sale
Square Footage 3,546 sqft
Price per Sqft $295
MLS Listing ID PTP2206705
Sold Date 12/02/22
Style Detached
Bedrooms 4
Full Baths 3
Half Baths 1
HOA Fees $132/mo
HOA Y/N Yes
Year Built 2006
Lot Size 0.418 Acres
Acres 0.4176
Property Description
PAID SOLAR! Welcome to Woods Valley, a serene, gated community surrounded by Native Oaks Golf Course in the green foothills of Valley Center. Our featured home is a gorgeous single-story, 3,546 square-foot, luxurious marvel located on 0.42 acre. This expansive floor plan includes 4 bedrooms, a study, a bonus room, and 3 bathrooms. Open the door to the gorgeous tile entry and straight into the bright greatroom where three French doors lead out to the green hillside view and an open-canvas yard. Enter the spacious kitchen featuring endless granite counter space and cabinets, walk-in pantry, an island with seating, and an open flow to the breakfast nook and family room with gas fireplace. The grand primary suite looks out to the hills with a beautiful bathroom and walk-in closet. The bonus room adjoins the other three bedrooms, two share a full bath, the third has a private en suite. With 34 solar panels, electric bills average $10/month. Enjoy togetherness and privacy in a place youll be proud to call home.
PAID SOLAR! Welcome to Woods Valley, a serene, gated community surrounded by Native Oaks Golf Course in the green foothills of Valley Center. Our featured home is a gorgeous single-story, 3,546 square-foot, luxurious marvel located on 0.42 acre. This expansive floor plan includes 4 bedrooms, a study, a bonus room, and 3 bathrooms. Open the door to the gorgeous tile entry and straight into the bright greatroom where three French doors lead out to the green hillside view and an open-canvas yard. Enter the spacious kitchen featuring endless granite counter space and cabinets, walk-in pantry, an island with seating, and an open flow to the breakfast nook and family room with gas fireplace. The grand primary suite looks out to the hills with a beautiful bathroom and walk-in closet. The bonus room adjoins the other three bedrooms, two share a full bath, the third has a private en suite. With 34 solar panels, electric bills average $10/month. Enjoy togetherness and privacy in a place youll be proud to call home.
Location
State CA
County San Diego
Area Valley Center (92082)
Zoning Single Fam
Interior
Interior Features Granite Counters, Pantry, Recessed Lighting
Heating Natural Gas
Cooling Central Forced Air
Flooring Carpet, Tile
Fireplaces Type FP in Family Room, Gas
Equipment Dishwasher, Disposal, Microwave, Double Oven, Gas Oven, Gas Stove, Ice Maker, Water Line to Refr
Appliance Dishwasher, Disposal, Microwave, Double Oven, Gas Oven, Gas Stove, Ice Maker, Water Line to Refr
Laundry Inside
Exterior
Garage Spaces 4.0
Fence Wrought Iron, Wood
Utilities Available Cable Available, Electricity Connected, See Remarks
View Mountains/Hills
Total Parking Spaces 8
Building
Story 1
Sewer Public Sewer
Water Public
Level or Stories 1 Story
Schools
Elementary Schools Valley Center-Pauma Unified District
Middle Schools Valley Center-Pauma Unified District
High Schools Valley Center-Pauma Unified District
Others
Monthly Total Fees $382
Acceptable Financing Cash, Conventional, FHA, VA
Listing Terms Cash, Conventional, FHA, VA
Special Listing Condition Standard
Read Less

Bought with Heidi Cabrera • eXp Realty of California, Inc.



