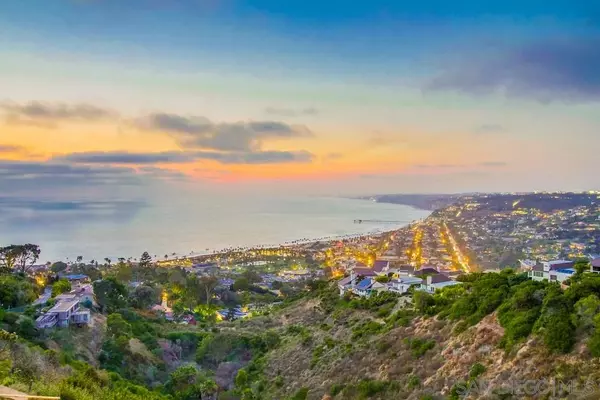For more information regarding the value of a property, please contact us for a free consultation.
7411 Hillside La Jolla, CA 92037
Want to know what your home might be worth? Contact us for a FREE valuation!

Our team is ready to help you sell your home for the highest possible price ASAP
Key Details
Property Type Single Family Home
Sub Type Detached
Listing Status Sold
Purchase Type For Sale
Square Footage 6,246 sqft
Price per Sqft $736
Subdivision La Jolla
MLS Listing ID 210017273
Sold Date 03/25/22
Style Detached
Bedrooms 5
Full Baths 5
Half Baths 2
Construction Status Updated/Remodeled
HOA Y/N No
Year Built 1993
Lot Size 0.298 Acres
Property Description
Stunning Mediterranean estate perched on pinnacle site w/bi-level decks featuring all-encompassing panoramic northshore ocean views. Voluminous ceilings & floor-to-ceiling view-windows flood home w/light. HW flooring & remodeled kitchen. Master w/dual walk-in closets & sunken tub. Large game room, wine cellar & all-glass wrapped office w/ocean view. Impressive street front, 3-car garage, 4 outside spaces & gated circular drive.
Massive street frontage, circular drive allows for easy entry and exit through electronic gates Entry level is Elegant entertaining with living room, dining room, family room/great room is part of the open kitchen design. Master bedroom and bath on the entry level . Office with ocean view is on entry level floor too. Take the circular staircase to the lower level living area and you enter a lovely family room with large stone fireplace, cabinets and sink for entertaining. 4 bedrooms 4 baths on this level. Plus an outdoor terrace with spa / Jacuzzi to enjoy the outdoors/ views while you soak in the hot bubbling water. The lowest level is entered from the outside and has a spacious game room and a large wine cellar. There is an elevator from entry level to the lower 2nd level. A 3 car garage, 4 outdoor spaces in the circular driveway.
Location
State CA
County San Diego
Community La Jolla
Area La Jolla (92037)
Rooms
Family Room 15x13
Other Rooms 13x13
Master Bedroom 24x14
Bedroom 2 17x14
Bedroom 3 14x15
Bedroom 4 16x10
Bedroom 5 16x10
Living Room 21x16
Dining Room 17x14
Kitchen 13x11
Interior
Heating Natural Gas
Cooling Central Forced Air
Fireplaces Number 4
Fireplaces Type FP in Family Room, FP in Living Room, FP in Master BR
Equipment Dishwasher, Disposal, Garage Door Opener, Built In Range, Double Oven, Gas Oven, Gas Range, Built-In, Gas Cooking
Appliance Dishwasher, Disposal, Garage Door Opener, Built In Range, Double Oven, Gas Oven, Gas Range, Built-In, Gas Cooking
Laundry Laundry Room, Inside
Exterior
Exterior Feature Stucco
Parking Features Attached, Garage, Garage - Three Door, Garage Door Opener
Garage Spaces 3.0
Fence Gate, Partial
View Evening Lights, Ocean, Panoramic, Parklike, Valley/Canyon, Panoramic Ocean, Coastline
Roof Type Composition,Copper
Total Parking Spaces 7
Building
Lot Description West of I-5
Story 2
Lot Size Range .25 to .5 AC
Sewer Sewer Connected
Water Meter on Property
Architectural Style Mediterranean/Spanish
Level or Stories 2 Story
Construction Status Updated/Remodeled
Others
Ownership Fee Simple
Acceptable Financing Cash, Conventional, VA
Listing Terms Cash, Conventional, VA
Read Less

Bought with Jason Saks • Compass
GET MORE INFORMATION




