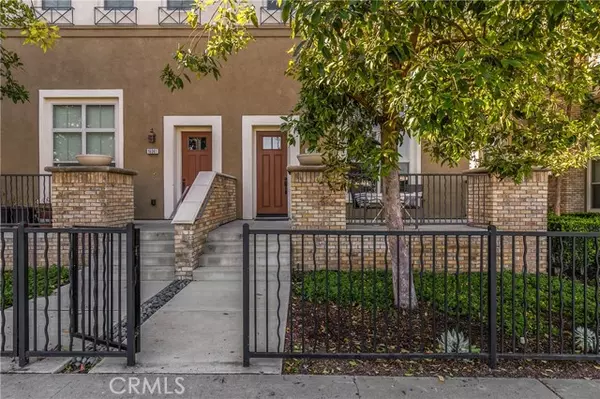For more information regarding the value of a property, please contact us for a free consultation.
16059 Gables Loop Whittier, CA 90603
Want to know what your home might be worth? Contact us for a FREE valuation!

Our team is ready to help you sell your home for the highest possible price ASAP
Key Details
Property Type Condo
Listing Status Sold
Purchase Type For Sale
Square Footage 1,716 sqft
Price per Sqft $413
MLS Listing ID PW21227217
Sold Date 11/23/21
Style All Other Attached
Bedrooms 3
Full Baths 3
Construction Status Turnkey
HOA Fees $278/mo
HOA Y/N Yes
Year Built 2009
Lot Size 0.310 Acres
Acres 0.3101
Property Description
Come check out this gorgeous, tri-level, END UNIT home located in this wonderful condo community at "The Gables". This home has been beautifully maintained and ready for you to move in. As you enter through the front door, you will appreciate the high ceilings and the natural light that comes through. You will also enjoy spending cool evenings in the living room with a cozy gas fireplace. Walk upstairs to a multi purpose loft, which can be used as a home office, gym, lounge area, children's playroom, the possibilities are truly endless. With a spacious kitchen featuring granite countertops and a large island to gather around, the satisfaction of entertaining will be abundant. This kitchen has ample cabinet space, large pantry, whirlpool appliances, and a very spacious dining area. This beauty also boasts recessed lighting in all of the rooms, neutral colored paint, tile and carpet throughout, tankless water heater, dual pane windows and convenient direct garage access. Spacious master suite includes a walk-in closet, double vanity sink and a separate shower and tub. HOA amenities include an outdoor fireplace with seating area, courtyard with BBQ, playground area for children and not to mention highly rated schools. Conveniently located to restaurants, shopping centers, grocery stores and so much more.. Come make this home your own!
Come check out this gorgeous, tri-level, END UNIT home located in this wonderful condo community at "The Gables". This home has been beautifully maintained and ready for you to move in. As you enter through the front door, you will appreciate the high ceilings and the natural light that comes through. You will also enjoy spending cool evenings in the living room with a cozy gas fireplace. Walk upstairs to a multi purpose loft, which can be used as a home office, gym, lounge area, children's playroom, the possibilities are truly endless. With a spacious kitchen featuring granite countertops and a large island to gather around, the satisfaction of entertaining will be abundant. This kitchen has ample cabinet space, large pantry, whirlpool appliances, and a very spacious dining area. This beauty also boasts recessed lighting in all of the rooms, neutral colored paint, tile and carpet throughout, tankless water heater, dual pane windows and convenient direct garage access. Spacious master suite includes a walk-in closet, double vanity sink and a separate shower and tub. HOA amenities include an outdoor fireplace with seating area, courtyard with BBQ, playground area for children and not to mention highly rated schools. Conveniently located to restaurants, shopping centers, grocery stores and so much more.. Come make this home your own!
Location
State CA
County Los Angeles
Area Whittier (90603)
Zoning WHC2
Interior
Interior Features Granite Counters, Pantry, Recessed Lighting, Stone Counters, Tile Counters
Cooling Central Forced Air
Flooring Carpet, Tile
Fireplaces Type FP in Living Room, Gas
Equipment Dishwasher, Microwave, Refrigerator, Gas Range
Appliance Dishwasher, Microwave, Refrigerator, Gas Range
Laundry Garage
Exterior
Exterior Feature Stucco
Garage Garage Door Opener
Garage Spaces 2.0
Total Parking Spaces 2
Building
Lot Description Sidewalks
Sewer Public Sewer
Water Public
Level or Stories 3 Story
Construction Status Turnkey
Others
Acceptable Financing Cash, Conventional, Cash To New Loan
Listing Terms Cash, Conventional, Cash To New Loan
Special Listing Condition Standard
Read Less

Bought with Katherine Jin • Jin & Associated Inc.
GET MORE INFORMATION




