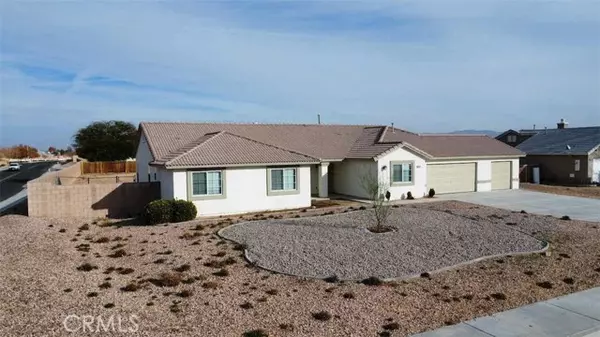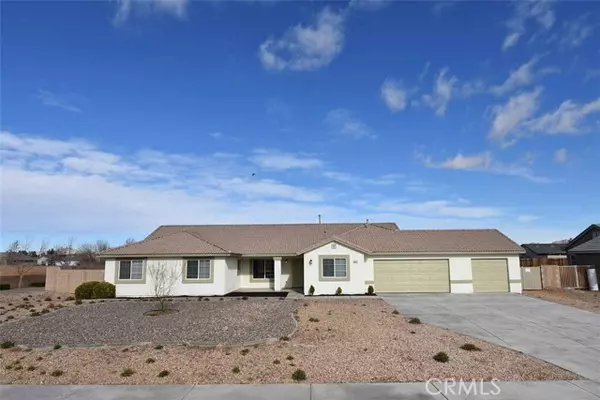For more information regarding the value of a property, please contact us for a free consultation.
21214 Sauvignon Lane Apple Valley, CA 92308
Want to know what your home might be worth? Contact us for a FREE valuation!

Our team is ready to help you sell your home for the highest possible price ASAP
Key Details
Property Type Single Family Home
Sub Type Detached
Listing Status Sold
Purchase Type For Sale
Square Footage 2,434 sqft
Price per Sqft $205
MLS Listing ID IV21263762
Sold Date 03/02/22
Style Detached
Bedrooms 5
Full Baths 3
Construction Status Turnkey
HOA Y/N No
Year Built 2006
Lot Size 0.507 Acres
Acres 0.5074
Property Description
This beautiful home has been completely remodeled and updated. The home features 5 bedrooms and 3 full baths with a split floor plan. Approximately 2,434 square feet of living space. A 3 car attached, fully finished and painted with roll up doors. Located on a corner lot with 22,104 square feet. RV gate and parking. The kitchen has new flooring, quartz counter tops, stainless steel and black appliances. Recessed LED can lighting. Concrete patio slab added off the sliding door to the rear yard. Block walls and wood fencing. Fenced dog run area. Dual pane windows and tile roof. New flooring and paint throughout. The master bath has dual basins and separate tub and shower. Fire place in the family room. Water wise landscaping in front. Plenty of off street parking is available. This home is on City sewer.
This beautiful home has been completely remodeled and updated. The home features 5 bedrooms and 3 full baths with a split floor plan. Approximately 2,434 square feet of living space. A 3 car attached, fully finished and painted with roll up doors. Located on a corner lot with 22,104 square feet. RV gate and parking. The kitchen has new flooring, quartz counter tops, stainless steel and black appliances. Recessed LED can lighting. Concrete patio slab added off the sliding door to the rear yard. Block walls and wood fencing. Fenced dog run area. Dual pane windows and tile roof. New flooring and paint throughout. The master bath has dual basins and separate tub and shower. Fire place in the family room. Water wise landscaping in front. Plenty of off street parking is available. This home is on City sewer.
Location
State CA
County San Bernardino
Area Apple Valley (92308)
Zoning R
Interior
Interior Features Recessed Lighting, Stone Counters
Cooling Central Forced Air
Flooring Laminate
Fireplaces Type FP in Family Room, Gas
Equipment Dishwasher, Disposal, Microwave, Gas Oven
Appliance Dishwasher, Disposal, Microwave, Gas Oven
Laundry Laundry Room, Inside
Exterior
Exterior Feature Stucco, Frame
Parking Features Garage, Garage Door Opener
Garage Spaces 3.0
Fence Wood
Utilities Available Electricity Connected, Natural Gas Connected, Sewer Connected
Roof Type Tile/Clay
Total Parking Spaces 3
Building
Lot Description Corner Lot, Cul-De-Sac, Curbs, Sidewalks
Story 1
Sewer Public Sewer, Sewer Paid
Water Public
Architectural Style Contemporary
Level or Stories 1 Story
Construction Status Turnkey
Others
Acceptable Financing Cash, Conventional, FHA, VA, Cash To New Loan, Submit
Listing Terms Cash, Conventional, FHA, VA, Cash To New Loan, Submit
Special Listing Condition Third Party Approval
Read Less

Bought with JACOB SOLIS • NEXTHOME LIBERTY
GET MORE INFORMATION




