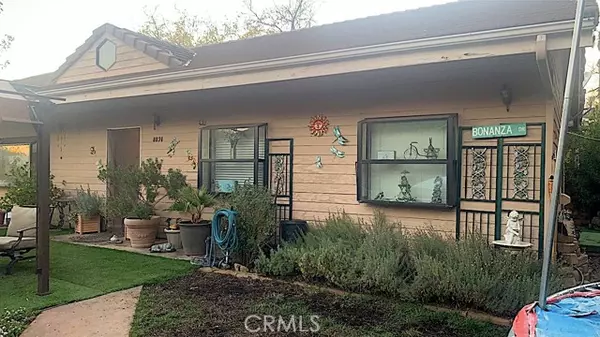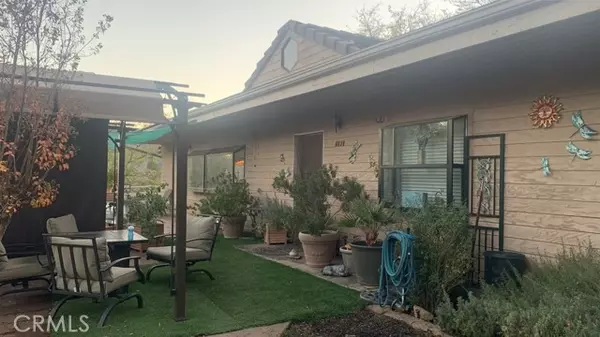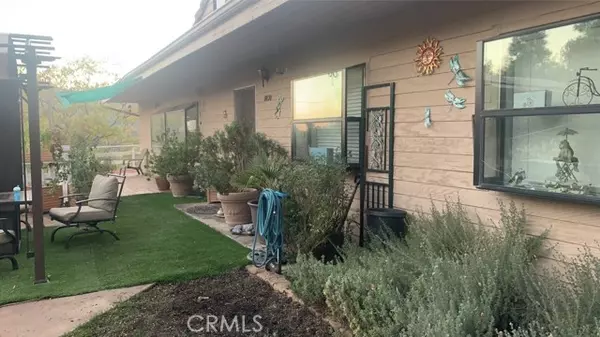For more information regarding the value of a property, please contact us for a free consultation.
5191 Campbell Way Mariposa, CA 95338
Want to know what your home might be worth? Contact us for a FREE valuation!

Our team is ready to help you sell your home for the highest possible price ASAP
Key Details
Property Type Single Family Home
Sub Type Detached
Listing Status Sold
Purchase Type For Sale
Square Footage 1,584 sqft
Price per Sqft $220
MLS Listing ID MP21247355
Sold Date 02/15/22
Style Detached
Bedrooms 3
Full Baths 3
Construction Status Fixer,Repairs Cosmetic
HOA Y/N No
Year Built 1972
Lot Size 0.321 Acres
Acres 0.321
Property Description
Location - Location - Location and Just Minutes to Yosemite National Park making this home the perfect candidate for the first time homeowner or your get-a-way home/Vacation Rental. This home is located in the Campbell Tract overlooking Downtown Mariposa with wonderful views of Downtown plus its on a Corner Lot. Home is 3 Bedrooms, 3 Bathrooms with 2 Beds & 2 Baths on the main floor and the county shows the Basement was converted to an additional 1 bedroom & 1 bathroom in 1978 which added 478 sq.ft for a total of 1584 sq.ft. Home has an open floor plan with a Galley Kitchen with granite counter tops which overlooks the living & dining room with free standing fireplace to keep you warm & cozy in the winter. The master bedroom has a full bathroom on the main floor with French doors to a nice back patio for relaxing. The deck goes around the front of the house where you can get a fantastic view of the mountains and town. This lot offers plenty of parking and a large area below the home with a small workshop and plenty of room for an outdoor garden or a play area for the pups. Call today to make an appointment to see this home.
Location - Location - Location and Just Minutes to Yosemite National Park making this home the perfect candidate for the first time homeowner or your get-a-way home/Vacation Rental. This home is located in the Campbell Tract overlooking Downtown Mariposa with wonderful views of Downtown plus its on a Corner Lot. Home is 3 Bedrooms, 3 Bathrooms with 2 Beds & 2 Baths on the main floor and the county shows the Basement was converted to an additional 1 bedroom & 1 bathroom in 1978 which added 478 sq.ft for a total of 1584 sq.ft. Home has an open floor plan with a Galley Kitchen with granite counter tops which overlooks the living & dining room with free standing fireplace to keep you warm & cozy in the winter. The master bedroom has a full bathroom on the main floor with French doors to a nice back patio for relaxing. The deck goes around the front of the house where you can get a fantastic view of the mountains and town. This lot offers plenty of parking and a large area below the home with a small workshop and plenty of room for an outdoor garden or a play area for the pups. Call today to make an appointment to see this home.
Location
State CA
County Mariposa
Area Mariposa (95338)
Zoning 161
Interior
Interior Features Granite Counters, Two Story Ceilings
Cooling Central Forced Air
Flooring Laminate, Tile, Other/Remarks
Fireplaces Type FP in Living Room, Other/Remarks, Great Room
Equipment Dishwasher, Disposal, Microwave
Appliance Dishwasher, Disposal, Microwave
Laundry Inside
Exterior
Exterior Feature Wood, Frame
View Mountains/Hills, Valley/Canyon, Other/Remarks, Neighborhood, Trees/Woods
Roof Type Composition,Tile/Clay,Other/Remarks
Building
Lot Description Corner Lot
Lot Size Range .25 to .5 AC
Sewer Public Sewer
Water Public
Architectural Style Ranch, See Remarks
Level or Stories 2 Story
Construction Status Fixer,Repairs Cosmetic
Others
Acceptable Financing Cash, Conventional, Cash To New Loan
Listing Terms Cash, Conventional, Cash To New Loan
Special Listing Condition Standard
Read Less

Bought with General NONMEMBER • NONMEMBER MRML



