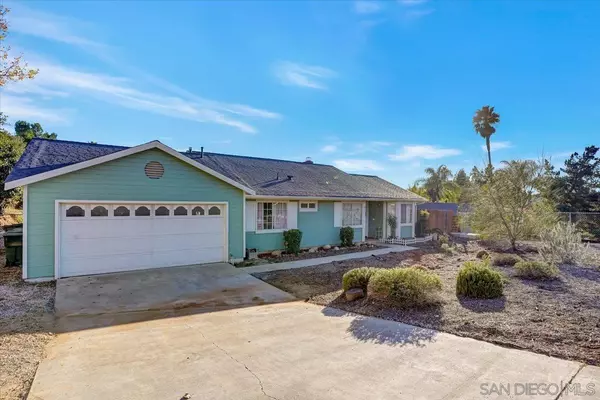For more information regarding the value of a property, please contact us for a free consultation.
132 Mercedes Rd. Fallbrook, CA 92028
Want to know what your home might be worth? Contact us for a FREE valuation!

Our team is ready to help you sell your home for the highest possible price ASAP
Key Details
Property Type Single Family Home
Sub Type Detached
Listing Status Sold
Purchase Type For Sale
Square Footage 1,263 sqft
Price per Sqft $538
Subdivision Fallbrook
MLS Listing ID 210033824
Sold Date 01/31/22
Style Detached
Bedrooms 3
Full Baths 2
HOA Y/N No
Year Built 1984
Lot Size 0.380 Acres
Property Description
Back on market at no fault of property**NEW HVAC/AC Unit-NEW ROOF-NEW SOLAR-NEW TURF Everything you could need to start your new life in this charming Fallbrook Ranch-Craftsman style home on one of the largest .38 acre lots with so much potential to host great outdoor events. Dual sinks in both bathrooms, vaulted ceilings in the living room and primary bedroom, updated kitchen with stainless steel appliances, laminate floors easy to maintain drought friendly land scaping. 2 car metal barn style building in the back for a workshop or gym, yoga studio or art studio whatever your envision. Kids playhouse and great decorator style steel build pergola- Close to town and schools and shops.
NEW HVAC/AC Unit-NEW ROOF-NEW SOLAR-NEW TURF Everything you could need to start your new life in this charming Fallbrook Ranch Craftsman style home on one of the largest lots with so much potential to host great outdoor events. Dual sinks in both bathrooms, vaulted ceilings in the living room and primary bedroom, updated kitchen with stainless steel appliances, laminate floors easy to maintain drought friendly land scaping. 2 car metal barn style building in the back for a workshop or gym, yoga studio or art studio whatever your envision. Kids playhouse and great decorator style steel build pergola- Close to town and schools and shops.
Location
State CA
County San Diego
Community Fallbrook
Area Fallbrook (92028)
Rooms
Family Room 15x17
Master Bedroom 13x16
Bedroom 2 11x12
Bedroom 3 11x10
Living Room Combo
Dining Room 10x10
Kitchen 10x10
Interior
Interior Features Built-Ins, Ceiling Fan
Heating Natural Gas
Cooling Central Forced Air
Fireplaces Number 1
Fireplaces Type FP in Family Room
Equipment Range/Oven, Gas Range
Appliance Range/Oven, Gas Range
Laundry Garage
Exterior
Exterior Feature Stucco
Parking Features Attached
Garage Spaces 2.0
Fence Partial
Roof Type Composition
Total Parking Spaces 8
Building
Story 1
Lot Size Range .25 to .5 AC
Sewer Sewer Connected
Water Meter on Property
Architectural Style Ranch
Level or Stories 1 Story
Others
Ownership Fee Simple
Acceptable Financing Cal Vet, Cash, Conventional, FHA, VA
Listing Terms Cal Vet, Cash, Conventional, FHA, VA
Pets Allowed Yes
Read Less

Bought with Esteban Huerta • Allison James Estates & Homes
GET MORE INFORMATION




