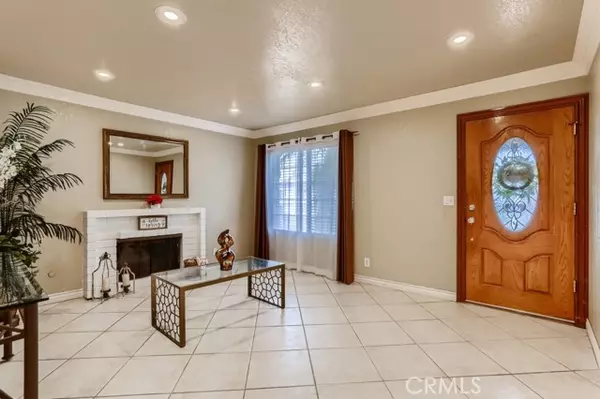For more information regarding the value of a property, please contact us for a free consultation.
1029 Eclipse Way West Covina, CA 91792
Want to know what your home might be worth? Contact us for a FREE valuation!

Our team is ready to help you sell your home for the highest possible price ASAP
Key Details
Property Type Single Family Home
Sub Type Detached
Listing Status Sold
Purchase Type For Sale
Square Footage 1,466 sqft
Price per Sqft $542
MLS Listing ID CV22011629
Sold Date 02/28/22
Style Detached
Bedrooms 4
Full Baths 2
Construction Status Termite Clearance,Turnkey
HOA Y/N No
Year Built 1971
Lot Size 5,583 Sqft
Acres 0.1282
Property Description
Welcome to this beautiful 4 bedroom, 2 bath home in the City of West Covina. This property offers 1466 sq. ft. of living space. It has tile floors in the main areas and laminate flooring in the bedrooms. Ceiling fans through out the home complement the central air. An added bonus to this home is a large family room with fireplace not included in the square footage. As you exit the family room through french doors to the backyard you are greeted to an entertainer's delight. Beginning with beautiful paving stones, a large palapa over a tiled bar with built in BBQ & fridge for summer fun. A private pool awaits you and plenty of room for outdoor entertaining. >
Welcome to this beautiful 4 bedroom, 2 bath home in the City of West Covina. This property offers 1466 sq. ft. of living space. It has tile floors in the main areas and laminate flooring in the bedrooms. Ceiling fans through out the home complement the central air. An added bonus to this home is a large family room with fireplace not included in the square footage. As you exit the family room through french doors to the backyard you are greeted to an entertainer's delight. Beginning with beautiful paving stones, a large palapa over a tiled bar with built in BBQ & fridge for summer fun. A private pool awaits you and plenty of room for outdoor entertaining. >
Location
State CA
County Los Angeles
Area West Covina (91792)
Zoning WCR16000*
Interior
Interior Features Granite Counters
Cooling Central Forced Air
Flooring Laminate, Tile
Fireplaces Type FP in Family Room, FP in Living Room
Equipment Dishwasher, Disposal, Microwave, Gas Oven, Gas Stove
Appliance Dishwasher, Disposal, Microwave, Gas Oven, Gas Stove
Laundry Garage
Exterior
Parking Features Direct Garage Access, Garage - Two Door
Garage Spaces 2.0
Fence Stucco Wall
Pool Below Ground, Private
Utilities Available Electricity Connected, Natural Gas Connected, Sewer Connected, Water Connected
View Neighborhood
Roof Type Composition
Total Parking Spaces 2
Building
Lot Description Sidewalks, Sprinklers In Front, Sprinklers In Rear
Story 1
Lot Size Range 4000-7499 SF
Sewer Public Sewer
Water Private
Architectural Style Contemporary
Level or Stories 1 Story
Construction Status Termite Clearance,Turnkey
Others
Acceptable Financing Cash, Conventional, Cash To New Loan
Listing Terms Cash, Conventional, Cash To New Loan
Special Listing Condition Standard
Read Less

Bought with GING LAM • IRN REALTY
GET MORE INFORMATION




