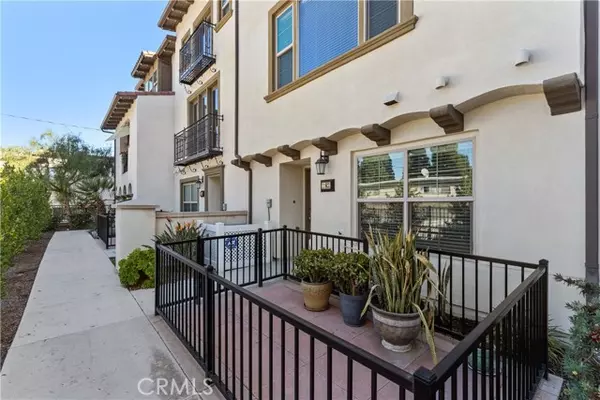For more information regarding the value of a property, please contact us for a free consultation.
11831 Mendenhall Lane Whittier, CA 90601
Want to know what your home might be worth? Contact us for a FREE valuation!

Our team is ready to help you sell your home for the highest possible price ASAP
Key Details
Property Type Condo
Listing Status Sold
Purchase Type For Sale
Square Footage 1,770 sqft
Price per Sqft $403
MLS Listing ID PW21262294
Sold Date 02/02/22
Style All Other Attached
Bedrooms 3
Full Baths 3
Half Baths 1
Construction Status Turnkey,Updated/Remodeled
HOA Fees $216/mo
HOA Y/N Yes
Year Built 2017
Lot Size 0.448 Acres
Acres 0.448
Property Description
Move-in ready! The Heights on Beverly, newly built in 2017, is a three-story residence that is thoughtfully designed with Spanish-inspired architecture with its own unique layout. Enjoy proximity to Whittier Marketplace, Restaurants, Banks, UPS store, Whittier Hospital, 605 freeway, Sycamore Park, Whittier Park, Hellman Park, Turnbull Canyon Hiking Trail, Sycamore Canyon Trailhead, Historic Uptown Whittier and much more! Upon entering the property, you are greeted with an outside patio for outdoor dining, immaculate waterproof laminate flooring, crown molding throughout the entire property and recessed lighting plus a bedroom with a full bathroom, closet, and a two-car garage. The main living area features over nine-foot high ceilings, a spacious living room, recessed lighting and a large modern kitchen that comes with a center island, impressive granite counter tops, walk-in pantry and abundant light that brightens up the room. Additionally, the main living area includes a half bathroom with a spacious balcony to enjoy impeccable views of the mountains. The upstairs level has a separate laundry room with washer/dryer hookups, cabinet storage, two bedrooms and two full bathrooms. One bedroom has a full bathroom with a tub and closet space overlooking the mountains. In the master bedroom, you will find your own private balcony, dual sinks, plenty of cabinet storage, a large mirror, walk-in shower, walk-in closet and an additional closet for extra space. This community has plenty of parking for guests, which residents enjoy. The Heights on Beverly offers a clean community wit
Move-in ready! The Heights on Beverly, newly built in 2017, is a three-story residence that is thoughtfully designed with Spanish-inspired architecture with its own unique layout. Enjoy proximity to Whittier Marketplace, Restaurants, Banks, UPS store, Whittier Hospital, 605 freeway, Sycamore Park, Whittier Park, Hellman Park, Turnbull Canyon Hiking Trail, Sycamore Canyon Trailhead, Historic Uptown Whittier and much more! Upon entering the property, you are greeted with an outside patio for outdoor dining, immaculate waterproof laminate flooring, crown molding throughout the entire property and recessed lighting plus a bedroom with a full bathroom, closet, and a two-car garage. The main living area features over nine-foot high ceilings, a spacious living room, recessed lighting and a large modern kitchen that comes with a center island, impressive granite counter tops, walk-in pantry and abundant light that brightens up the room. Additionally, the main living area includes a half bathroom with a spacious balcony to enjoy impeccable views of the mountains. The upstairs level has a separate laundry room with washer/dryer hookups, cabinet storage, two bedrooms and two full bathrooms. One bedroom has a full bathroom with a tub and closet space overlooking the mountains. In the master bedroom, you will find your own private balcony, dual sinks, plenty of cabinet storage, a large mirror, walk-in shower, walk-in closet and an additional closet for extra space. This community has plenty of parking for guests, which residents enjoy. The Heights on Beverly offers a clean community with outdoor dining areas featuring picnic tables and barbecues, a tot lot, playground and gathering spaces with bench seating. Pets are allowed.
Location
State CA
County Los Angeles
Area Whittier (90601)
Zoning WHR1YY
Interior
Interior Features Balcony, Granite Counters, Living Room Balcony, Pantry, Recessed Lighting
Cooling Central Forced Air, Dual
Equipment Dishwasher, Dryer, Microwave, Refrigerator, Washer, Electric Oven, Gas & Electric Range, Gas Oven, Gas Range
Appliance Dishwasher, Dryer, Microwave, Refrigerator, Washer, Electric Oven, Gas & Electric Range, Gas Oven, Gas Range
Laundry Closet Stacked, Laundry Room, Inside
Exterior
Garage Spaces 2.0
Utilities Available Cable Available, Electricity Available, Natural Gas Available, Phone Available, See Remarks, Water Available, Sewer Connected
View Mountains/Hills
Total Parking Spaces 12
Building
Lot Description Sidewalks
Lot Size Range .25 to .5 AC
Sewer Public Sewer
Water Public
Architectural Style Mediterranean/Spanish
Level or Stories 3 Story
Construction Status Turnkey,Updated/Remodeled
Others
Acceptable Financing Cash, Conventional
Listing Terms Cash, Conventional
Special Listing Condition Standard
Read Less

Bought with NON LISTED AGENT • NON LISTED OFFICE
GET MORE INFORMATION




