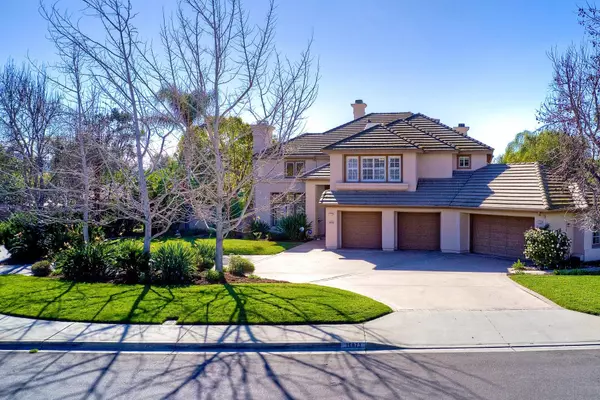For more information regarding the value of a property, please contact us for a free consultation.
16873 SAINT JAMES DRIVE Poway, CA 92064
Want to know what your home might be worth? Contact us for a FREE valuation!

Our team is ready to help you sell your home for the highest possible price ASAP
Key Details
Property Type Single Family Home
Sub Type Detached
Listing Status Sold
Purchase Type For Sale
Square Footage 4,105 sqft
Price per Sqft $587
Subdivision Poway
MLS Listing ID 220001863
Sold Date 03/07/22
Style Detached
Bedrooms 6
Full Baths 5
Half Baths 1
HOA Fees $15/ann
HOA Y/N Yes
Year Built 1991
Lot Size 0.520 Acres
Acres 0.52
Property Description
This home checks all the boxes! Half acre lot w/ Gorgeous Pool/Spa, grass area on one side, and basketball hoop and court area on other side. Wonderful Guest House w/ full kitchen and bathroom. Huge 4 Car Garage. Main house features vaulted ceilings above the living room, stunning staircase to complete the grand entry, a bedroom and full bathroom downstairs, gourmet kitchen w/ center island and breakfast nook, large master suite w/ double sided fireplace extending to office/reading room, one additional en-suite bedroom upstairs, and an extra large bedroom that could be used as a bonus room. Quiet neighborhood and just short walk to Valle Verde Park. Poway School District. Too much to list. View photos for more details.
This home truly has it all. View photos w/ corresponding verbiage to best experience what the home has to offer. In addition to items already mentioned, the home also includes travertine flooring throughout downstairs, wood flooring at staircase and upstairs hallway, upgraded baseboards, new interior paint, new plush neutral carpet upstairs, plantation shutters, dual zoned HVAC, wet bar downstairs, wine storage closet, and mirrored wardrobes in most bedrooms. HOA fee is only $188 per year. All said, you must see this home in person to fully appreciate all that is has to offer.
Location
State CA
County San Diego
Community Poway
Area Poway (92064)
Rooms
Family Room 18x16
Master Bedroom 20x16
Bedroom 2 11x11
Bedroom 3 12x11
Bedroom 4 12x10
Bedroom 5 17x16
Living Room 17x16
Dining Room 13x12
Kitchen 13x12
Interior
Heating Natural Gas
Cooling Central Forced Air, Dual
Fireplaces Number 3
Fireplaces Type FP in Family Room, FP in Living Room, FP in Master BR
Equipment Dishwasher, Disposal, Dryer, Pool/Spa/Equipment, Refrigerator, Washer, Double Oven, Gas Oven, Gas Stove
Appliance Dishwasher, Disposal, Dryer, Pool/Spa/Equipment, Refrigerator, Washer, Double Oven, Gas Oven, Gas Stove
Laundry Laundry Room
Exterior
Exterior Feature Wood/Stucco
Parking Features Attached
Garage Spaces 4.0
Fence Full
Pool Below Ground
Roof Type Tile/Clay
Total Parking Spaces 12
Building
Story 2
Lot Size Range .5 to 1 AC
Sewer Sewer Connected
Water Meter on Property
Level or Stories 2 Story
Schools
Elementary Schools Poway Unified School District
Middle Schools Poway Unified School District
High Schools Poway Unified School District
Others
Ownership Fee Simple
Monthly Total Fees $16
Acceptable Financing Cash, Conventional, Exchange, VA, Other/Remarks
Listing Terms Cash, Conventional, Exchange, VA, Other/Remarks
Read Less

Bought with James Yan • United Home Teams, Inc.
GET MORE INFORMATION




