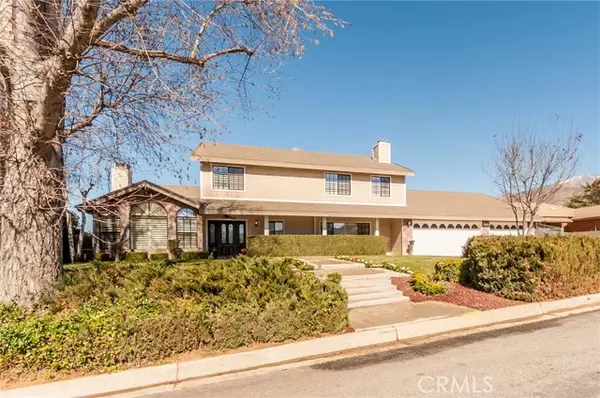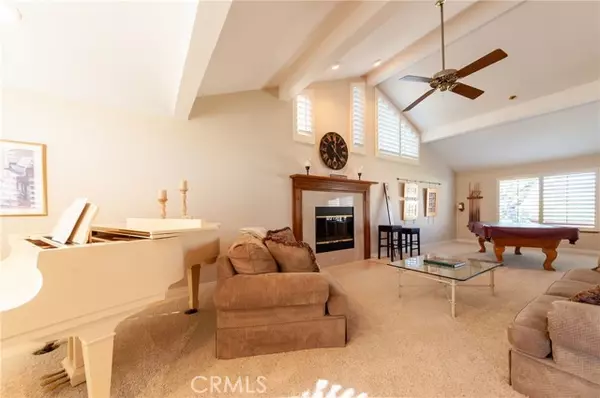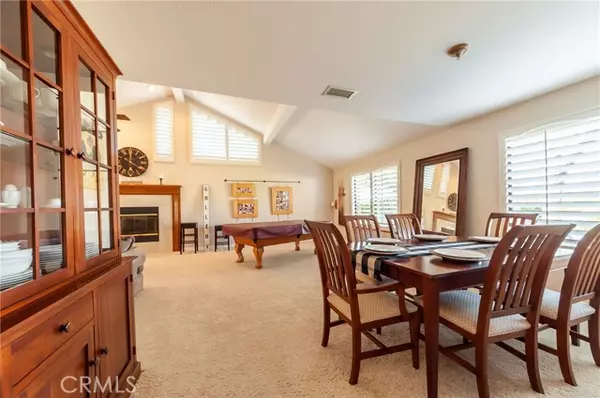For more information regarding the value of a property, please contact us for a free consultation.
35786 Panorama Drive Yucaipa, CA 92399
Want to know what your home might be worth? Contact us for a FREE valuation!

Our team is ready to help you sell your home for the highest possible price ASAP
Key Details
Property Type Single Family Home
Sub Type Detached
Listing Status Sold
Purchase Type For Sale
Square Footage 3,201 sqft
Price per Sqft $257
MLS Listing ID EV22022608
Sold Date 03/23/22
Style Detached
Bedrooms 5
Full Baths 3
Half Baths 1
HOA Y/N No
Year Built 1992
Lot Size 0.517 Acres
Acres 0.5165
Property Description
RARE FIND IN THE DESIRED NORTH BENCH OF YUCAIPA!! Fantastic Yucaipa Bench estate home with privacy & spectacular panoramic views of the mountains and valley. This spacious 5 bedroom 4 bathroom home will give you over 3,201 ft of generous space for the whole family. Meticulously maintained home with open interior & fabulous great room are all part of this perfect dream house package. Truly awe-inspiring sunrises and beautiful sunsets are the standard in this beautiful home. This entertainers dream also includes a gorgeous pool area & lush landscape. IN ADDITION TO ALL THATTheres a beautiful MOTHER-IN-LAW quarters/ADU with additional washer/dryer area & private office for MULTI-GENERATIONAL LIVING, COLLEGE STUDENT, or RENTAL INCOME!! Located in a very quiet neighborhood, on a Cul-de-sac. MAIN HOUSE: 3,201 sq ft., 5 Bedroom, 4 Full Bath, attached 3 Car Garage with Cabinets, Spacious kitchen countertops, Island with 2nd Sink & tons of Cabinet space. * Family Room with Fireplace, built in Entertainment Center. *Separate Dining/Living area Great Room with Fireplace *2 Laundry areas (one upstairs/one downstairs) *Master Bedroom with Fireplace and Veranda. *Master Bath with Dual sinks, Shower & Jacuzzi tub. *ADU: 1 Bedroom, Bath & Office with SEPARATE ENTRY. EXTRA: *3 Air Conditioning Units *Whole House Water filtration system *Upstairs Attic with loads of space for storage *Fully fenced pool area with a variety of fruit trees, Outside Sink, Grill & Countertop Bar area. *Low maintenance front landscape * Multi-Gen * ADU * multigenerational *mother's quarters.
RARE FIND IN THE DESIRED NORTH BENCH OF YUCAIPA!! Fantastic Yucaipa Bench estate home with privacy & spectacular panoramic views of the mountains and valley. This spacious 5 bedroom 4 bathroom home will give you over 3,201 ft of generous space for the whole family. Meticulously maintained home with open interior & fabulous great room are all part of this perfect dream house package. Truly awe-inspiring sunrises and beautiful sunsets are the standard in this beautiful home. This entertainers dream also includes a gorgeous pool area & lush landscape. IN ADDITION TO ALL THATTheres a beautiful MOTHER-IN-LAW quarters/ADU with additional washer/dryer area & private office for MULTI-GENERATIONAL LIVING, COLLEGE STUDENT, or RENTAL INCOME!! Located in a very quiet neighborhood, on a Cul-de-sac. MAIN HOUSE: 3,201 sq ft., 5 Bedroom, 4 Full Bath, attached 3 Car Garage with Cabinets, Spacious kitchen countertops, Island with 2nd Sink & tons of Cabinet space. * Family Room with Fireplace, built in Entertainment Center. *Separate Dining/Living area Great Room with Fireplace *2 Laundry areas (one upstairs/one downstairs) *Master Bedroom with Fireplace and Veranda. *Master Bath with Dual sinks, Shower & Jacuzzi tub. *ADU: 1 Bedroom, Bath & Office with SEPARATE ENTRY. EXTRA: *3 Air Conditioning Units *Whole House Water filtration system *Upstairs Attic with loads of space for storage *Fully fenced pool area with a variety of fruit trees, Outside Sink, Grill & Countertop Bar area. *Low maintenance front landscape * Multi-Gen * ADU * multigenerational *mother's quarters.
Location
State CA
County San Bernardino
Area Riv Cty-Yucaipa (92399)
Interior
Interior Features Tile Counters
Cooling Central Forced Air
Flooring Carpet, Tile
Fireplaces Type FP in Family Room, FP in Living Room, FP in Master BR
Equipment Barbecue
Appliance Barbecue
Laundry Laundry Room, Other/Remarks, Inside
Exterior
Garage Spaces 3.0
Pool Below Ground, Private, Fenced
View Mountains/Hills, Panoramic, Pool
Total Parking Spaces 3
Building
Lot Description Cul-De-Sac, Curbs
Story 2
Sewer Public Sewer
Water Public
Level or Stories 2 Story
Others
Acceptable Financing Submit
Listing Terms Submit
Special Listing Condition Standard
Read Less

Bought with LEAH LARKIN • MY LISTING SOURCE
GET MORE INFORMATION




