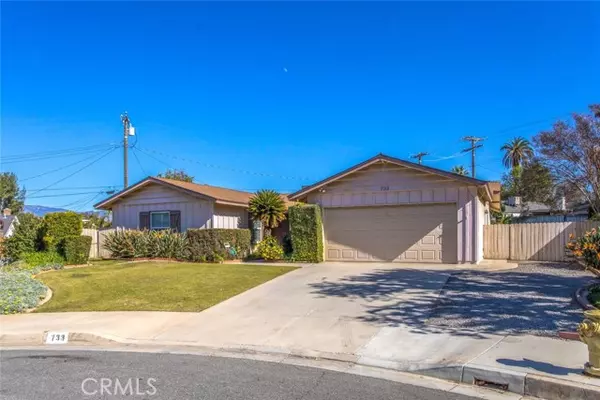For more information regarding the value of a property, please contact us for a free consultation.
733 Greenwood Court Redlands, CA 92373
Want to know what your home might be worth? Contact us for a FREE valuation!

Our team is ready to help you sell your home for the highest possible price ASAP
Key Details
Property Type Single Family Home
Sub Type Detached
Listing Status Sold
Purchase Type For Sale
Square Footage 1,737 sqft
Price per Sqft $374
MLS Listing ID EV22025313
Sold Date 03/17/22
Style Detached
Bedrooms 4
Full Baths 2
Construction Status Termite Clearance
HOA Y/N No
Year Built 1964
Lot Size 10,701 Sqft
Acres 0.2457
Property Description
Since the seller is the original owner there will be upgrades the buyer will want to pursue. What's great is that it's Move-In condition so any work can be done while living in the home. Off the entry through the double doors is the living room with a lovely used brick fireplace and hearth with windows on each side looking out into the backyard. The family room and kitchen are off to the right with a door leading into the garage and a slider out to the patio. Down the hall to the left are the 4 bedrooms and the two baths. Off the hallway bath is the laundry area, and a door leading outside. This doorway is perfect for anyone coming from the pool into the bathroom instead of dripping water through the house. The spacious master bedroom features a large walk-in closet. Since this well-maintained home s located at the end of a cul-de-sac, the yard is huge. The pool features a diving board and a spa. Also in the yard is a built-in concrete shuffle board, a wonderful covered patio and a large orange tree that's loaded with fruit. Take a look and visualize how you will make this your wonderful home for years to come.
Since the seller is the original owner there will be upgrades the buyer will want to pursue. What's great is that it's Move-In condition so any work can be done while living in the home. Off the entry through the double doors is the living room with a lovely used brick fireplace and hearth with windows on each side looking out into the backyard. The family room and kitchen are off to the right with a door leading into the garage and a slider out to the patio. Down the hall to the left are the 4 bedrooms and the two baths. Off the hallway bath is the laundry area, and a door leading outside. This doorway is perfect for anyone coming from the pool into the bathroom instead of dripping water through the house. The spacious master bedroom features a large walk-in closet. Since this well-maintained home s located at the end of a cul-de-sac, the yard is huge. The pool features a diving board and a spa. Also in the yard is a built-in concrete shuffle board, a wonderful covered patio and a large orange tree that's loaded with fruit. Take a look and visualize how you will make this your wonderful home for years to come.
Location
State CA
County San Bernardino
Area Riv Cty-Redlands (92373)
Zoning R-1
Interior
Interior Features Tile Counters
Cooling Central Forced Air
Flooring Carpet, Linoleum/Vinyl, Tile
Fireplaces Type Gas Starter
Equipment Dishwasher, Disposal, Gas Oven, Gas Stove, Water Line to Refr
Appliance Dishwasher, Disposal, Gas Oven, Gas Stove, Water Line to Refr
Laundry Inside
Exterior
Exterior Feature Stucco, Frame
Parking Features Direct Garage Access, Garage, Garage - Two Door, Garage Door Opener
Garage Spaces 2.0
Fence Wood
Pool Below Ground, Private, Gunite, Diving Board
Utilities Available Cable Connected, Electricity Connected, Natural Gas Connected, Phone Connected, Sewer Connected, Water Connected
Roof Type Composition
Total Parking Spaces 2
Building
Lot Description Cul-De-Sac, Curbs, Landscaped
Story 1
Lot Size Range 7500-10889 SF
Sewer Public Sewer
Water Public
Architectural Style Traditional
Level or Stories 1 Story
Construction Status Termite Clearance
Others
Acceptable Financing Cash To New Loan
Listing Terms Cash To New Loan
Special Listing Condition Standard
Read Less

Bought with CAROL MEULENKAMP • THE REAL ESTATE GROUP
GET MORE INFORMATION




