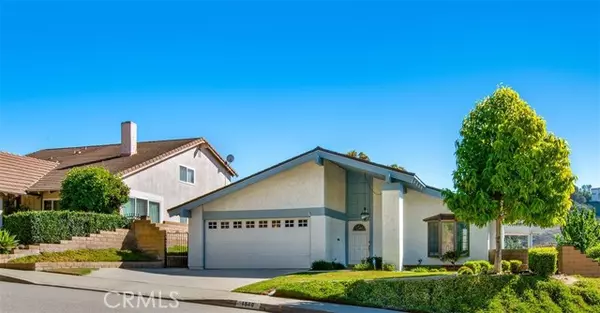For more information regarding the value of a property, please contact us for a free consultation.
1540 SPRUCE TREE Drive Diamond Bar, CA 91765
Want to know what your home might be worth? Contact us for a FREE valuation!

Our team is ready to help you sell your home for the highest possible price ASAP
Key Details
Property Type Single Family Home
Sub Type Detached
Listing Status Sold
Purchase Type For Sale
Square Footage 1,610 sqft
Price per Sqft $683
MLS Listing ID OC22028776
Sold Date 03/22/22
Style Detached
Bedrooms 3
Full Baths 2
Construction Status Turnkey
HOA Y/N No
Year Built 1970
Lot Size 6,670 Sqft
Acres 0.1531
Property Description
Wonderful Single Level View Home with Move-In Condition! Located on a Single Loaded Street with a Quiet Location and View Lot! Hardwood Floor Entry opens to a Step Down Living Room with Vaulted Ceilings, a Gas Fireplace and Bay Window. Upgraded Hardwood Floors throughout all and Carpet in the Bedrooms along with Upgraded Baseboard througout. Formal Dining Room between the Living Room and Kitchen for Larger Gatherings. Remodeled Kitchen with Granite Counters, Stainless Steel Appliances and a Bay Window open to a Comfortable Family Room. Sliding Door from the Family Room opens to a Covered Patio and Yard with Canyon and Hill Views. Retreat to the Master Suite with Vaulted Ceilings, View Windows, Wide Vanity and Remodeled Stone Tile and Glass Door Shower. Dual Pane Wiindows throughout. Spacious, Manicured Back Yard with Large Paver Patio enclosed by a Iron and Block Wall Fence. Stay Cool with the Central Air Conditioning. Roomy Driveway leads to the Attached Double Car Garage with Direct Access into Home. Washer and Dryer hookups in Garage and a Fold Down Ladder to Additional Storage above. Gated Side Yard on Garage side of Home. The Walnut School District features Diamond Bar High, Quail Summit and Maple Hill Elementary. Walk to the highly sought after Chaparral Middle School. Excellent nearby Shopping Centers. Close to Freeway access. Slideshow: https://vimeo.com/676626213
Wonderful Single Level View Home with Move-In Condition! Located on a Single Loaded Street with a Quiet Location and View Lot! Hardwood Floor Entry opens to a Step Down Living Room with Vaulted Ceilings, a Gas Fireplace and Bay Window. Upgraded Hardwood Floors throughout all and Carpet in the Bedrooms along with Upgraded Baseboard througout. Formal Dining Room between the Living Room and Kitchen for Larger Gatherings. Remodeled Kitchen with Granite Counters, Stainless Steel Appliances and a Bay Window open to a Comfortable Family Room. Sliding Door from the Family Room opens to a Covered Patio and Yard with Canyon and Hill Views. Retreat to the Master Suite with Vaulted Ceilings, View Windows, Wide Vanity and Remodeled Stone Tile and Glass Door Shower. Dual Pane Wiindows throughout. Spacious, Manicured Back Yard with Large Paver Patio enclosed by a Iron and Block Wall Fence. Stay Cool with the Central Air Conditioning. Roomy Driveway leads to the Attached Double Car Garage with Direct Access into Home. Washer and Dryer hookups in Garage and a Fold Down Ladder to Additional Storage above. Gated Side Yard on Garage side of Home. The Walnut School District features Diamond Bar High, Quail Summit and Maple Hill Elementary. Walk to the highly sought after Chaparral Middle School. Excellent nearby Shopping Centers. Close to Freeway access. Slideshow: https://vimeo.com/676626213
Location
State CA
County Los Angeles
Area Diamond Bar (91765)
Zoning RES
Interior
Interior Features Granite Counters, Recessed Lighting
Heating Natural Gas
Cooling Central Forced Air, Other/Remarks
Flooring Carpet, Wood, Other/Remarks
Fireplaces Type FP in Living Room, Other/Remarks, Gas, Gas Starter
Equipment Dishwasher, Disposal, Microwave, Electric Oven, Electric Range
Appliance Dishwasher, Disposal, Microwave, Electric Oven, Electric Range
Laundry Garage, Other/Remarks
Exterior
Exterior Feature Stucco
Parking Features Direct Garage Access, Garage, Garage - Single Door
Garage Spaces 2.0
Utilities Available Electricity Connected, Natural Gas Connected, Sewer Connected, Water Connected
View Mountains/Hills, Valley/Canyon, Other/Remarks, Neighborhood
Roof Type Concrete,Metal
Total Parking Spaces 2
Building
Lot Description Sidewalks
Story 1
Lot Size Range 4000-7499 SF
Sewer Public Sewer
Water Public
Architectural Style Ranch, See Remarks
Level or Stories 1 Story
Construction Status Turnkey
Others
Acceptable Financing Cash, Conventional, Cash To New Loan, Submit
Listing Terms Cash, Conventional, Cash To New Loan, Submit
Special Listing Condition Standard
Read Less

Bought with Qiu Autumn Yuan • Re/Max Premier Prop Arcadia
GET MORE INFORMATION



