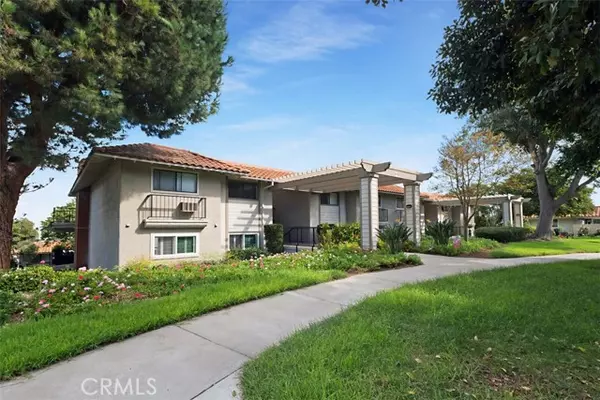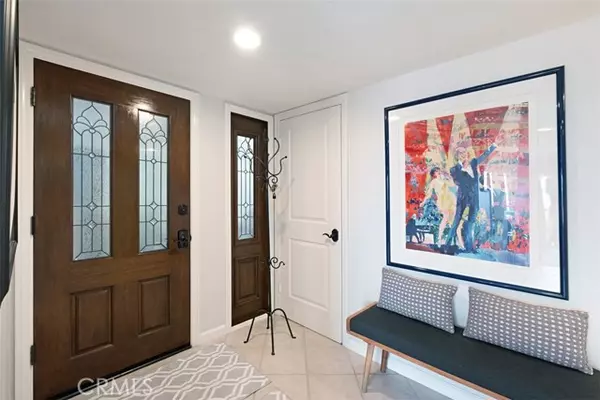For more information regarding the value of a property, please contact us for a free consultation.
3110 Via Serena S #C Laguna Woods, CA 92637
Want to know what your home might be worth? Contact us for a FREE valuation!

Our team is ready to help you sell your home for the highest possible price ASAP
Key Details
Property Type Condo
Listing Status Sold
Purchase Type For Sale
Square Footage 1,145 sqft
Price per Sqft $356
MLS Listing ID OC21270557
Sold Date 02/09/22
Style All Other Attached
Bedrooms 2
Full Baths 2
Construction Status Updated/Remodeled
HOA Fees $777/mo
HOA Y/N Yes
Year Built 1972
Property Description
WOW! LOVELY MAJESTIC VIEWS! HARD TO FIND SOUTH ORANGE COUNTY CONDO THAT HAS IT ALL - LUXURY LIVING WITH MOUNTAIN VIEWS BY DAY & CITY LIGHT VIEWS BY NIGHT! MODERN UPSCALE, REMODELED WITH OPEN CONCEPT/REDESIGNED KITCHEN. Don't miss the opportunity to own this Stylish Home. La Brisa Model, only 8 stairs To Paradise! Enter through the Beautiful Custom Front Door W/Side Window. Great floorplan, Amazing Open Concept. Both Bathrooms have been upgraded & have Granite Counter tops. Spacious Master Bedroom has large mirrored closets. Just down the hallway, the secondary bedroom W/custom built-ins perfect for a home office or den. You will love the feeling of this home with its majestic Views. Discover your Destiny and a New Lifestyle in the Prestigious 55+ Gated Community for Active Adults in Laguna Woods Village. Spacious Living room offers 2 sliding glass doors leading out onto your Full length balcony to fully soak in the views at any moment invites your imagination for new outdoor living ideas and peaceful enjoyment. Features include Smooth Ceilings, Crown Molding throughout, Recessed Lighting, Upgraded Electrical Lights Switches with dimmers, Dual Pane windows and sliding glass doors. Essential Kitchen with Impressive Granite Counter Tops, Inviting Island perfect for entertaining. Newer SS Kitchen Appliance Package. Convenient Inside laundry closet. Located within easy access from Gates 7 & 8. The Carport/Parking is very close. Residents enjoy golf, tennis, 7 clubhouses, 5 pools, 4 spas, 3 fitness centers, over 250 clubs, equestrian center, Performing Arts Center, & more, come j
WOW! LOVELY MAJESTIC VIEWS! HARD TO FIND SOUTH ORANGE COUNTY CONDO THAT HAS IT ALL - LUXURY LIVING WITH MOUNTAIN VIEWS BY DAY & CITY LIGHT VIEWS BY NIGHT! MODERN UPSCALE, REMODELED WITH OPEN CONCEPT/REDESIGNED KITCHEN. Don't miss the opportunity to own this Stylish Home. La Brisa Model, only 8 stairs To Paradise! Enter through the Beautiful Custom Front Door W/Side Window. Great floorplan, Amazing Open Concept. Both Bathrooms have been upgraded & have Granite Counter tops. Spacious Master Bedroom has large mirrored closets. Just down the hallway, the secondary bedroom W/custom built-ins perfect for a home office or den. You will love the feeling of this home with its majestic Views. Discover your Destiny and a New Lifestyle in the Prestigious 55+ Gated Community for Active Adults in Laguna Woods Village. Spacious Living room offers 2 sliding glass doors leading out onto your Full length balcony to fully soak in the views at any moment invites your imagination for new outdoor living ideas and peaceful enjoyment. Features include Smooth Ceilings, Crown Molding throughout, Recessed Lighting, Upgraded Electrical Lights Switches with dimmers, Dual Pane windows and sliding glass doors. Essential Kitchen with Impressive Granite Counter Tops, Inviting Island perfect for entertaining. Newer SS Kitchen Appliance Package. Convenient Inside laundry closet. Located within easy access from Gates 7 & 8. The Carport/Parking is very close. Residents enjoy golf, tennis, 7 clubhouses, 5 pools, 4 spas, 3 fitness centers, over 250 clubs, equestrian center, Performing Arts Center, & more, come join us! Gated golf Community Convenient to freeways, shopping, restaurants, outstanding medical facilities and Laguna Beach. Don't Delay! PLEASE CLICK ON THE VIDEO!
Location
State CA
County Orange
Area Oc - Laguna Hills (92637)
Interior
Interior Features Balcony, Granite Counters, Living Room Balcony, Recessed Lighting
Heating Electric
Cooling Heat Pump(s), Wall/Window, Electric
Flooring Carpet, Tile
Equipment Dishwasher, Disposal, Dryer, Refrigerator, Washer, Electric Range
Appliance Dishwasher, Disposal, Dryer, Refrigerator, Washer, Electric Range
Laundry Closet Full Sized, Closet Stacked, Inside
Exterior
Exterior Feature Stucco
Parking Features Assigned
Pool Below Ground, Exercise, Association, Heated, Pool Cover
Community Features Horse Trails
Complex Features Horse Trails
Utilities Available Cable Available, Electricity Connected, Phone Available, Natural Gas Not Available, Sewer Connected, Water Connected
View Mountains/Hills, Panoramic, Neighborhood, Trees/Woods, City Lights
Roof Type Common Roof
Total Parking Spaces 1
Building
Lot Description Cul-De-Sac, Sidewalks
Sewer Public Sewer
Water Public
Architectural Style Craftsman, Craftsman/Bungalow
Level or Stories 1 Story
Construction Status Updated/Remodeled
Others
Senior Community Other
Acceptable Financing Cash, Cash To New Loan
Listing Terms Cash, Cash To New Loan
Special Listing Condition Standard
Read Less

Bought with Brett Wyland • Coldwell Banker Realty
GET MORE INFORMATION



