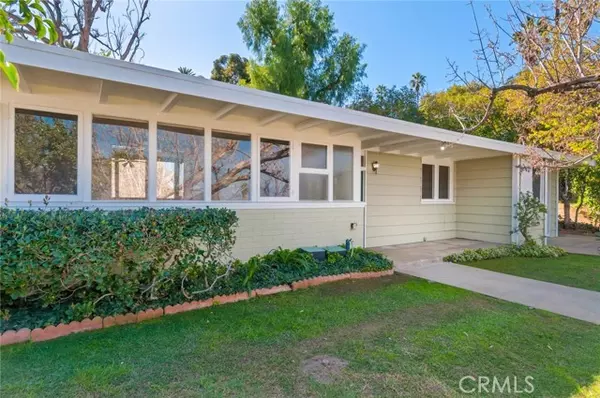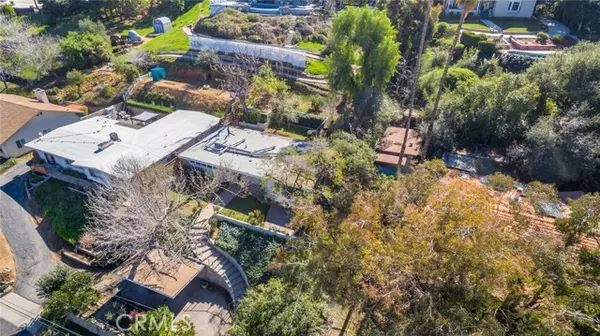For more information regarding the value of a property, please contact us for a free consultation.
450 E Crescent Avenue Redlands, CA 92373
Want to know what your home might be worth? Contact us for a FREE valuation!

Our team is ready to help you sell your home for the highest possible price ASAP
Key Details
Property Type Single Family Home
Sub Type Detached
Listing Status Sold
Purchase Type For Sale
Square Footage 1,483 sqft
Price per Sqft $421
MLS Listing ID EV22035113
Sold Date 04/22/22
Style Detached
Bedrooms 3
Full Baths 2
Construction Status Turnkey
HOA Y/N No
Year Built 1953
Lot Size 10,080 Sqft
Acres 0.2314
Property Description
Mid-century South Redlands home with sweeping mountain views and lush landscaping. Excellent location, just 1.2 miles from downtown restaurants and shopping, and minutes to Ford Park. This 3 bedroom, 2 bath offers abundant natural light, a kitchen that opens up to the family room, a primary bedroom with access to its own bathroom and its own exterior door, and a dedicated laundry room with abundant storage space. 50's charm is paired with modern niceties, including an upgraded HVAC system and a modern 200 AMP service panel. Two fireplaces serve the family room and the primary bedroom. A carport offers covered parking. Excellent Redlands schools.
Mid-century South Redlands home with sweeping mountain views and lush landscaping. Excellent location, just 1.2 miles from downtown restaurants and shopping, and minutes to Ford Park. This 3 bedroom, 2 bath offers abundant natural light, a kitchen that opens up to the family room, a primary bedroom with access to its own bathroom and its own exterior door, and a dedicated laundry room with abundant storage space. 50's charm is paired with modern niceties, including an upgraded HVAC system and a modern 200 AMP service panel. Two fireplaces serve the family room and the primary bedroom. A carport offers covered parking. Excellent Redlands schools.
Location
State CA
County San Bernardino
Area Riv Cty-Redlands (92373)
Interior
Interior Features Unfurnished
Cooling Central Forced Air
Flooring Carpet, Laminate
Fireplaces Type FP in Family Room, FP in Master BR
Equipment Dishwasher, 6 Burner Stove, Gas Oven
Appliance Dishwasher, 6 Burner Stove, Gas Oven
Laundry Laundry Room
Exterior
Exterior Feature Wood
Fence Masonry
Utilities Available Cable Available, Electricity Connected, Natural Gas Connected, Phone Available, Water Connected
View Mountains/Hills, Other/Remarks
Roof Type Flat
Total Parking Spaces 2
Building
Lot Description Sidewalks, Landscaped, Sprinklers In Front, Sprinklers In Rear
Story 1
Lot Size Range 7500-10889 SF
Water Public
Level or Stories 1 Story
Construction Status Turnkey
Others
Acceptable Financing Cash, Conventional, Exchange, FHA, VA
Listing Terms Cash, Conventional, Exchange, FHA, VA
Special Listing Condition Probate Sbjct to Overbid
Read Less

Bought with STACY KUNKEL • COLDWELL BANKER TOWN & COUNTRY
GET MORE INFORMATION




