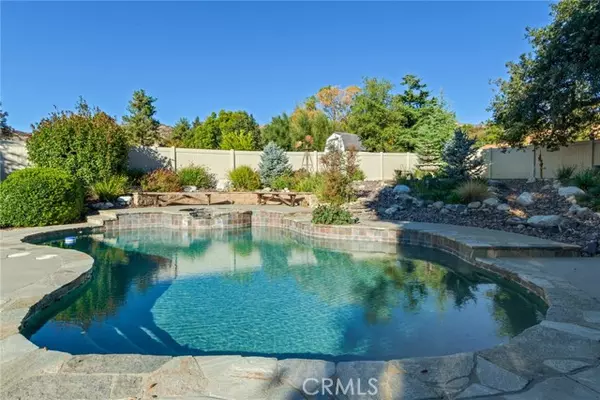For more information regarding the value of a property, please contact us for a free consultation.
13033 Mesa Grande Drive Yucaipa, CA 92399
Want to know what your home might be worth? Contact us for a FREE valuation!

Our team is ready to help you sell your home for the highest possible price ASAP
Key Details
Property Type Single Family Home
Sub Type Detached
Listing Status Sold
Purchase Type For Sale
Square Footage 2,832 sqft
Price per Sqft $317
MLS Listing ID EV21248315
Sold Date 12/27/21
Style Detached
Bedrooms 3
Full Baths 2
Half Baths 1
HOA Y/N No
Year Built 2000
Lot Size 0.717 Acres
Acres 0.7169
Property Description
This fabulous Wildwood Canyon, single story pool home has the prettiest natural setting. Big Oaks to one side of the lot, a beautiful pebble-tec pool with raised spa and a spacious deck, all blending into the natural mountain feel. Tastefully upgrade and remodeled, this 3 bedroom, plus an office layout features, an open great room, with natural rugged, destressed beams, wide plank laminate flooring, plantation shutters, new windows and new fixtures. The kitchen has shaker style cabinets, pull-out shelving, a massive center island with bar seating, exquisite light granite counter tops, a deep double sink, stainless steel appliances, including a commercial grade stove and an additional oven. A good size eating area in the kitchen and a formal dining room create terrific gathering spaces. The Master Retreat is spacious with walk-in closets, a spa size bath with dual vanities, soaking tub and separate shower. Inside laundry with a sink and finished garage, The full length Alumawood patio cover has insulated sections with built-in lighting and latticed open sections for natural lighting. Great entertaining spaces with the huge patio, pool with decking and natural open spaces for gatherings. Cute storage shed, gated RV parking with a dump and all nicely landscaped. This home will check off all of your boxes!!
This fabulous Wildwood Canyon, single story pool home has the prettiest natural setting. Big Oaks to one side of the lot, a beautiful pebble-tec pool with raised spa and a spacious deck, all blending into the natural mountain feel. Tastefully upgrade and remodeled, this 3 bedroom, plus an office layout features, an open great room, with natural rugged, destressed beams, wide plank laminate flooring, plantation shutters, new windows and new fixtures. The kitchen has shaker style cabinets, pull-out shelving, a massive center island with bar seating, exquisite light granite counter tops, a deep double sink, stainless steel appliances, including a commercial grade stove and an additional oven. A good size eating area in the kitchen and a formal dining room create terrific gathering spaces. The Master Retreat is spacious with walk-in closets, a spa size bath with dual vanities, soaking tub and separate shower. Inside laundry with a sink and finished garage, The full length Alumawood patio cover has insulated sections with built-in lighting and latticed open sections for natural lighting. Great entertaining spaces with the huge patio, pool with decking and natural open spaces for gatherings. Cute storage shed, gated RV parking with a dump and all nicely landscaped. This home will check off all of your boxes!!
Location
State CA
County San Bernardino
Area Riv Cty-Yucaipa (92399)
Interior
Interior Features Ceramic Counters, Granite Counters, Pantry
Cooling Central Forced Air
Flooring Laminate
Fireplaces Type Great Room
Equipment Dishwasher, Disposal, Dryer, Microwave, Refrigerator, Washer, Water Softener, Convection Oven, Double Oven, Water Line to Refr
Appliance Dishwasher, Disposal, Dryer, Microwave, Refrigerator, Washer, Water Softener, Convection Oven, Double Oven, Water Line to Refr
Laundry Laundry Room
Exterior
Exterior Feature Stucco
Parking Features Direct Garage Access, Garage Door Opener
Garage Spaces 3.0
Pool Below Ground, Private, Heated, Pebble
Utilities Available Electricity Connected, Natural Gas Connected, Sewer Not Available, Water Connected
View Mountains/Hills
Total Parking Spaces 3
Building
Lot Description Curbs
Story 1
Sewer Conventional Septic
Water Public
Level or Stories 1 Story
Others
Acceptable Financing Conventional, VA
Listing Terms Conventional, VA
Special Listing Condition Standard
Read Less

Bought with DENNIS MILLER • Better Homes & Gardens R.E. Champions
GET MORE INFORMATION




