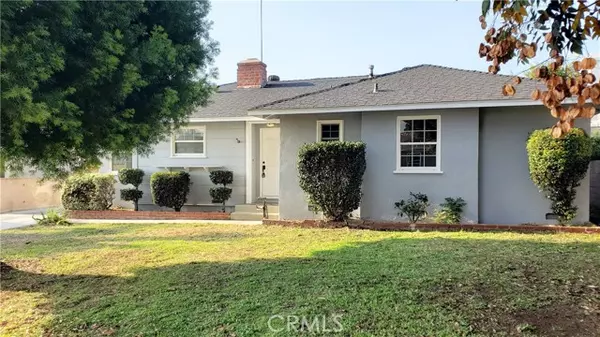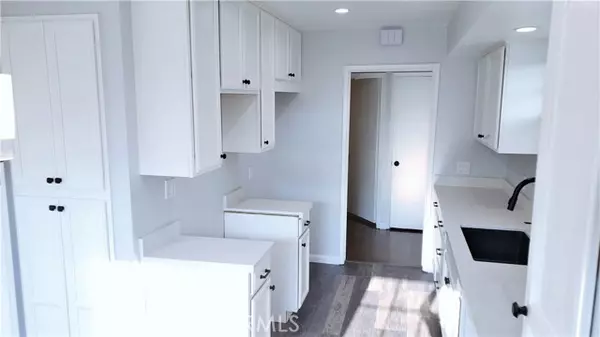For more information regarding the value of a property, please contact us for a free consultation.
8603 Friends Avenue Whittier, CA 90602
Want to know what your home might be worth? Contact us for a FREE valuation!

Our team is ready to help you sell your home for the highest possible price ASAP
Key Details
Property Type Single Family Home
Sub Type Detached
Listing Status Sold
Purchase Type For Sale
Square Footage 1,326 sqft
Price per Sqft $565
MLS Listing ID PW22011712
Sold Date 02/28/22
Style Detached
Bedrooms 3
Full Baths 2
Construction Status Turnkey,Updated/Remodeled
HOA Y/N No
Year Built 1952
Lot Size 6,081 Sqft
Acres 0.1396
Property Description
THIS IS THE ONE! BEAUTIFUL TURNKEY HOME! This 1,326 sq ft 3 bed 2 bath remodeled home rests in the end of a quiet cul-de-sac. Everything has been completely redone from the inside and out, starting from the refinished beautiful original oak flooring to the freshly painted interior and exterior. The kitchen has been upgraded with brand new wood cabinetry topped with beautiful white quartz countertops. A modern black faucet with a large black granite sink gives a very nice contrast to the white cabinets. The black and white theme continues through the entire home with matching hardware, doorknobs, all the way to the light fixtures throughout. The waterproof luxury vinyl flooring that flows all the way to the bathrooms will help keep maintenance to a minimum. You will fall in love with the freshly remodeled bathrooms featuring custom niches in the showers, new cabinet with marble countertop, and a rainfall showerhead. Family get togethers will be a joy in the enlarged living room with recessed lighting and a wood burning fireplace to keep you warm. Thanks to the whole house fan and dual paned windows throughout, hot summer days will be a breeze. Notable features include indoor laundry room with matching cabinets and new Decora light switches and outlets throughout. The large rear yard is an open canvas for you to build a nice bbq area or possible ADU. The long driveway and 2 car garage give plenty of room for parking for your car collection or boat/RV. The Quad shopping center is within walking distance to cover all your shopping needs. 605 freeway access is also only a few mi
THIS IS THE ONE! BEAUTIFUL TURNKEY HOME! This 1,326 sq ft 3 bed 2 bath remodeled home rests in the end of a quiet cul-de-sac. Everything has been completely redone from the inside and out, starting from the refinished beautiful original oak flooring to the freshly painted interior and exterior. The kitchen has been upgraded with brand new wood cabinetry topped with beautiful white quartz countertops. A modern black faucet with a large black granite sink gives a very nice contrast to the white cabinets. The black and white theme continues through the entire home with matching hardware, doorknobs, all the way to the light fixtures throughout. The waterproof luxury vinyl flooring that flows all the way to the bathrooms will help keep maintenance to a minimum. You will fall in love with the freshly remodeled bathrooms featuring custom niches in the showers, new cabinet with marble countertop, and a rainfall showerhead. Family get togethers will be a joy in the enlarged living room with recessed lighting and a wood burning fireplace to keep you warm. Thanks to the whole house fan and dual paned windows throughout, hot summer days will be a breeze. Notable features include indoor laundry room with matching cabinets and new Decora light switches and outlets throughout. The large rear yard is an open canvas for you to build a nice bbq area or possible ADU. The long driveway and 2 car garage give plenty of room for parking for your car collection or boat/RV. The Quad shopping center is within walking distance to cover all your shopping needs. 605 freeway access is also only a few minutes away. DON'T HESITATE! CALL TODAY!!
Location
State CA
County Los Angeles
Area Whittier (90602)
Zoning WHR1YY
Interior
Interior Features Attic Fan
Heating Natural Gas
Cooling Whole House Fan
Flooring Linoleum/Vinyl, Wood
Fireplaces Type FP in Living Room
Laundry Laundry Room, Inside
Exterior
Exterior Feature Stucco
Garage Garage - Single Door, Garage Door Opener
Garage Spaces 2.0
Utilities Available Electricity Connected, Natural Gas Connected, Sewer Connected, Water Connected
Roof Type Composition,Shingle
Total Parking Spaces 2
Building
Lot Description Cul-De-Sac, Curbs
Story 1
Lot Size Range 4000-7499 SF
Sewer Public Sewer
Water Public
Architectural Style Traditional
Level or Stories 1 Story
Construction Status Turnkey,Updated/Remodeled
Others
Acceptable Financing Cash, Conventional, FHA, VA
Listing Terms Cash, Conventional, FHA, VA
Special Listing Condition Standard
Read Less

Bought with Sally Arreguin • Brick & Co Real Estate
GET MORE INFORMATION




