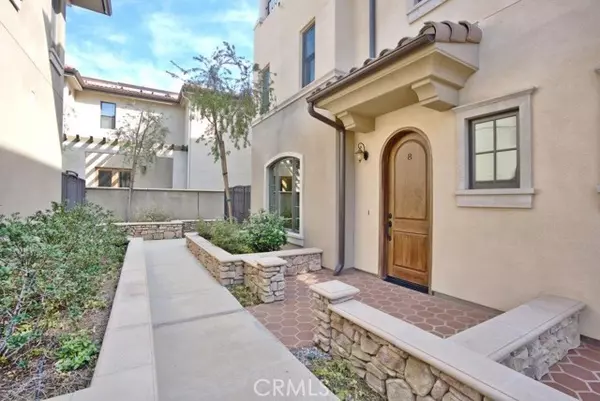For more information regarding the value of a property, please contact us for a free consultation.
158 S Sierra Madre Boulevard #8 Pasadena, CA 91107
Want to know what your home might be worth? Contact us for a FREE valuation!

Our team is ready to help you sell your home for the highest possible price ASAP
Key Details
Property Type Townhouse
Sub Type Townhome
Listing Status Sold
Purchase Type For Sale
Square Footage 2,063 sqft
Price per Sqft $659
MLS Listing ID AR22043838
Sold Date 03/22/22
Style Townhome
Bedrooms 3
Full Baths 2
Half Baths 1
HOA Fees $520/mo
HOA Y/N Yes
Year Built 2019
Lot Size 0.760 Acres
Acres 0.7603
Property Description
Located in the Town & Country community in Southeast Pasadena, this brand new townhome is an architectural gem. Sitting in an elegant, quiet, and securely gated community surrounded by magnificent Italian renaissance style homes, the home itself is a three-story stunner. Its a backend corner unit that offers 3 bedrooms and 2.5 baths with expansive living and dining areas with French doors that lead out to a lovely green outdoor space ideal for entertaining. Tastefully designed with upscale materials including porcelain tile floors, premium carpet, and wide plank wooden floors. A spacious and open concept kitchen welcomes you with sleek contemporary cabinets and stainless steel appliances. Two adjacent bedrooms upstairs with a full bathroom in between and a closeted large laundry area for side by side washer and dryer. The third floor is a large and private luxurious primary bedroom with a balcony that overlooks the beautiful mountain. A beautifully designed en-suite modern full bath has a custom-tiled glass shower, floating bathtub, and a big and well lit walk-in closet. The unit has an attached subterranean two-car garage with extra storage space. Each room has double-paned Anderson E-series windows. The home is also equipped with central air and heating, multi-zoned AC, AT&T fiber optic, and wifi enabled smart locks. There is a beautifully landscaped courtyard the barbecue area with communal seating. The community is lined with oak and deodar cedar trees and plenty of sunlight. Conveniently located within walking distance to grocery stores and restaurants and minutes from
Located in the Town & Country community in Southeast Pasadena, this brand new townhome is an architectural gem. Sitting in an elegant, quiet, and securely gated community surrounded by magnificent Italian renaissance style homes, the home itself is a three-story stunner. Its a backend corner unit that offers 3 bedrooms and 2.5 baths with expansive living and dining areas with French doors that lead out to a lovely green outdoor space ideal for entertaining. Tastefully designed with upscale materials including porcelain tile floors, premium carpet, and wide plank wooden floors. A spacious and open concept kitchen welcomes you with sleek contemporary cabinets and stainless steel appliances. Two adjacent bedrooms upstairs with a full bathroom in between and a closeted large laundry area for side by side washer and dryer. The third floor is a large and private luxurious primary bedroom with a balcony that overlooks the beautiful mountain. A beautifully designed en-suite modern full bath has a custom-tiled glass shower, floating bathtub, and a big and well lit walk-in closet. The unit has an attached subterranean two-car garage with extra storage space. Each room has double-paned Anderson E-series windows. The home is also equipped with central air and heating, multi-zoned AC, AT&T fiber optic, and wifi enabled smart locks. There is a beautifully landscaped courtyard the barbecue area with communal seating. The community is lined with oak and deodar cedar trees and plenty of sunlight. Conveniently located within walking distance to grocery stores and restaurants and minutes from PCC, Caltech, the Huntington Library, and Old Town Pasadena. Your dream home in a picturesque community awaits!
Location
State CA
County Los Angeles
Area Pasadena (91107)
Zoning PSR3
Interior
Interior Features Balcony, Recessed Lighting
Cooling Central Forced Air, Zoned Area(s), High Efficiency
Flooring Carpet, Wood
Equipment Dishwasher, Microwave, Gas Range
Appliance Dishwasher, Microwave, Gas Range
Laundry Closet Full Sized, Inside
Exterior
Exterior Feature Stucco, Concrete, Ducts Prof Air-Sealed
Parking Features Gated, Direct Garage Access, Garage - Single Door, Garage Door Opener
Garage Spaces 2.0
Fence Stucco Wall, Wrought Iron
Utilities Available Electricity Connected, Natural Gas Connected, Water Connected
View Mountains/Hills, Pond, Courtyard, Neighborhood, Trees/Woods
Total Parking Spaces 2
Building
Lot Description Curbs, Sidewalks, Landscaped
Sewer Public Sewer
Water Public
Architectural Style Mediterranean/Spanish
Level or Stories 3 Story
Others
Acceptable Financing Cash, Conventional, Cash To New Loan
Listing Terms Cash, Conventional, Cash To New Loan
Special Listing Condition Standard
Read Less

Bought with Katherine Quach • Treeline Realty & Investment



