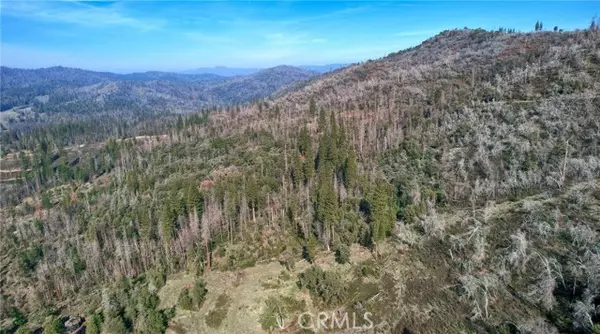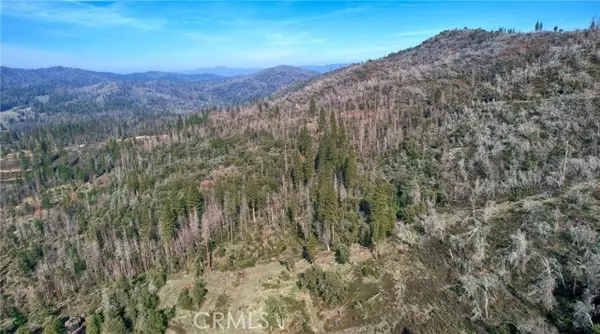For more information regarding the value of a property, please contact us for a free consultation.
3053 Wild Dove Lane Mariposa, CA 95338
Want to know what your home might be worth? Contact us for a FREE valuation!

Our team is ready to help you sell your home for the highest possible price ASAP
Key Details
Property Type Single Family Home
Sub Type Detached
Listing Status Sold
Purchase Type For Sale
Square Footage 1,645 sqft
Price per Sqft $353
MLS Listing ID MP22024361
Sold Date 03/08/22
Style Detached
Bedrooms 3
Full Baths 2
Construction Status Turnkey
HOA Y/N No
Year Built 1986
Lot Size 18.960 Acres
Acres 18.96
Lot Dimensions 20 Acres
Property Description
3 bedroom, 2 bath, 1625 sq ft home situated on19 lush acres in Jerseydale. Floor to ceiling windows in the living room and master bedroom, and spacious wrap around deck maximize enjoyment of the stunning mountain views and quiet location. Built in 1986, the home has been meticulously maintained and impeccably appointed. Large rooms with high ceilings and access to the deck from living and bedroom areas further a sense of spaciousness through out the home. The property includes an absolutely charming separate private mountain cabin with a main room and small bath, heated by wood stove. The open concept kitchen/dining/living area offers great flow for easy living and features cathedral ceiling, hard wood floors, bank of windows looking out on the mountains, and wood burning fireplace. The compact kitchen offers ease in cooking with high quality appliances, long work counters, generous cabinetry and storage, and special conveniences including a built-in panty cupboard and handy modern spice rack. A separate laundry/mud room has ample storage and outside entrance. All bedrooms and baths are comfortable in scale and layout; the master features a pine lined cathedral ceiling and wood burning stove. Sliding doors from each bedroom provide abundance of natural light, mountain views, and easy access to the deck area. The detached 3 car garage is large enough to accommodate an additional workshop area. Above the garage is a large, luxurious light-filled studio with full bath. The 400 sq ft finished basement has walkout through sliding glass doors to the surrounding natural landscape.
3 bedroom, 2 bath, 1625 sq ft home situated on19 lush acres in Jerseydale. Floor to ceiling windows in the living room and master bedroom, and spacious wrap around deck maximize enjoyment of the stunning mountain views and quiet location. Built in 1986, the home has been meticulously maintained and impeccably appointed. Large rooms with high ceilings and access to the deck from living and bedroom areas further a sense of spaciousness through out the home. The property includes an absolutely charming separate private mountain cabin with a main room and small bath, heated by wood stove. The open concept kitchen/dining/living area offers great flow for easy living and features cathedral ceiling, hard wood floors, bank of windows looking out on the mountains, and wood burning fireplace. The compact kitchen offers ease in cooking with high quality appliances, long work counters, generous cabinetry and storage, and special conveniences including a built-in panty cupboard and handy modern spice rack. A separate laundry/mud room has ample storage and outside entrance. All bedrooms and baths are comfortable in scale and layout; the master features a pine lined cathedral ceiling and wood burning stove. Sliding doors from each bedroom provide abundance of natural light, mountain views, and easy access to the deck area. The detached 3 car garage is large enough to accommodate an additional workshop area. Above the garage is a large, luxurious light-filled studio with full bath. The 400 sq ft finished basement has walkout through sliding glass doors to the surrounding natural landscape. Windows provide excellent light and ventilation.
Location
State CA
County Mariposa
Area Mariposa (95338)
Zoning 220
Interior
Interior Features Beamed Ceilings
Cooling Central Forced Air
Flooring Carpet, Wood
Fireplaces Type FP in Family Room, FP in Master BR
Equipment Microwave, Gas Stove
Appliance Microwave, Gas Stove
Exterior
Exterior Feature Wood
Parking Features Garage
Garage Spaces 3.0
Community Features Horse Trails
Complex Features Horse Trails
Utilities Available Electricity Connected, Propane, Water Connected
View Mountains/Hills
Roof Type Asphalt
Total Parking Spaces 3
Building
Lot Description National Forest
Sewer Conventional Septic
Water Well
Level or Stories 1 Story
Construction Status Turnkey
Others
Acceptable Financing Cash, Conventional
Listing Terms Cash, Conventional
Special Listing Condition Standard
Read Less

Bought with Tchukon Shanks • Twiss Realty



