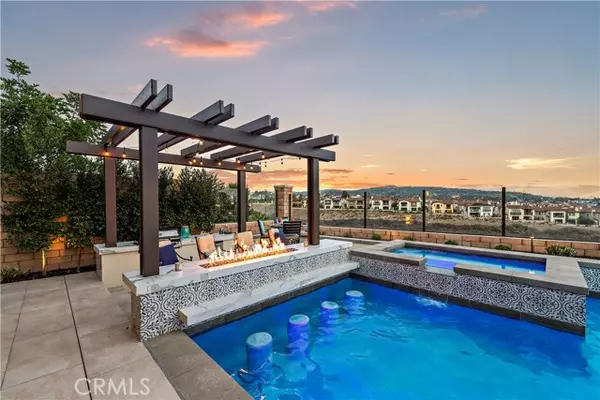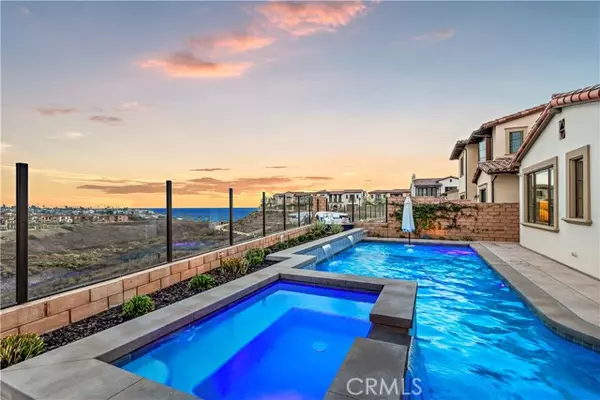For more information regarding the value of a property, please contact us for a free consultation.
104 Via Canarias San Clemente, CA 92672
Want to know what your home might be worth? Contact us for a FREE valuation!

Our team is ready to help you sell your home for the highest possible price ASAP
Key Details
Property Type Single Family Home
Sub Type Detached
Listing Status Sold
Purchase Type For Sale
Square Footage 4,179 sqft
Price per Sqft $1,124
MLS Listing ID OC21265416
Sold Date 01/21/22
Style Detached
Bedrooms 5
Full Baths 5
Half Baths 1
Construction Status Turnkey
HOA Fees $250/mo
HOA Y/N Yes
Year Built 2019
Lot Size 6,509 Sqft
Acres 0.1494
Property Description
Poised above beautiful hills of coastal nature preserve overlooking the ocean, this luxurious five bedroom residence in the coveted Sea Summit neighborhood of San Clemente checks every box and more. The highly sought after and functional Azure model floorplan affords two en suite bedrooms downstairs, a gorgeous great room, gourmet Kitchen, and upstairs a spacious loft, handsome Master retreat, and two more en suite bedrooms. The newly built home was designed to enjoy sea breezes, sunshine, and the Southern California temperate weather year round with bifold doors opening up to the courtyard and backyard to embrace indoor/outdoor living and entertaining. The incredibly well thought out backyard features spectacular ocean and sunset views, a stunning pool and spa with a baja step, swim up bar, and fire feature as well as a built in BBQ area and sitting/dining area. Cook, dine, and unwind in the ingenious open concept Great Room and Kitchen. The entertainer and chefs dream Kitchen offers Wolf stainless appliances including a double oven, Subzero refrigerator and freezer, a sizable island with seating, and a substantial walk in pantry. Relax in the Family room by the cozy fireplace or have a meal in the custom Dining Room with built in shelving and wine storage and a peaceful waterfall feature outside. The bonus room upstairs can be converted to additional bedroom if desired. The Master Retreat does not disappoint with impressive ocean views directly from bed and the bath tub. The Master Bathroom has two vanities, a soaking tub, walk in shower, and oversized, custom walk in clo
Poised above beautiful hills of coastal nature preserve overlooking the ocean, this luxurious five bedroom residence in the coveted Sea Summit neighborhood of San Clemente checks every box and more. The highly sought after and functional Azure model floorplan affords two en suite bedrooms downstairs, a gorgeous great room, gourmet Kitchen, and upstairs a spacious loft, handsome Master retreat, and two more en suite bedrooms. The newly built home was designed to enjoy sea breezes, sunshine, and the Southern California temperate weather year round with bifold doors opening up to the courtyard and backyard to embrace indoor/outdoor living and entertaining. The incredibly well thought out backyard features spectacular ocean and sunset views, a stunning pool and spa with a baja step, swim up bar, and fire feature as well as a built in BBQ area and sitting/dining area. Cook, dine, and unwind in the ingenious open concept Great Room and Kitchen. The entertainer and chefs dream Kitchen offers Wolf stainless appliances including a double oven, Subzero refrigerator and freezer, a sizable island with seating, and a substantial walk in pantry. Relax in the Family room by the cozy fireplace or have a meal in the custom Dining Room with built in shelving and wine storage and a peaceful waterfall feature outside. The bonus room upstairs can be converted to additional bedroom if desired. The Master Retreat does not disappoint with impressive ocean views directly from bed and the bath tub. The Master Bathroom has two vanities, a soaking tub, walk in shower, and oversized, custom walk in closet. Touches of uniqueness and upgrades through out such as the wood beams, paid solar panels, surround sound, custom window coverings, and more set this residence apart. Residents and guests can pull through the private driveway gate and park in the spacious two car garage or on the lengthy driveway. Steps away from the many hiking and walking trails, the community clubhouse with resort like pool and spa, and easy access to the Outlets of San Clemente, freeway, PCH, downtown San Clemente, and Dana Point Harbor. Walk to dinner, shopping, coffee, and more. This is your opportunity to own a premier property in San Clemente!
Location
State CA
County Orange
Area Oc - San Clemente (92672)
Interior
Interior Features Beamed Ceilings, Pantry, Recessed Lighting
Cooling Dual
Flooring Linoleum/Vinyl
Fireplaces Type FP in Family Room, Patio/Outdoors
Equipment Dishwasher, Microwave, Refrigerator, 6 Burner Stove, Double Oven, Freezer, Gas Range
Appliance Dishwasher, Microwave, Refrigerator, 6 Burner Stove, Double Oven, Freezer, Gas Range
Laundry Laundry Room, Inside
Exterior
Parking Features Gated, Direct Garage Access, Garage
Garage Spaces 2.0
Pool Below Ground, Community/Common, Private, Association
View Mountains/Hills, Ocean, Water, Trees/Woods, White Water, City Lights
Total Parking Spaces 6
Building
Lot Description Sidewalks, Landscaped
Story 2
Lot Size Range 4000-7499 SF
Sewer Public Sewer
Water Public
Architectural Style Mediterranean/Spanish
Level or Stories 2 Story
Construction Status Turnkey
Others
Acceptable Financing Cash, Cash To New Loan
Listing Terms Cash, Cash To New Loan
Special Listing Condition Standard
Read Less

Bought with Gary Ward • Century 21 Award
GET MORE INFORMATION




