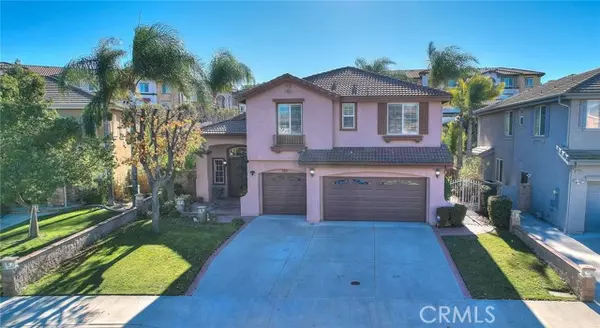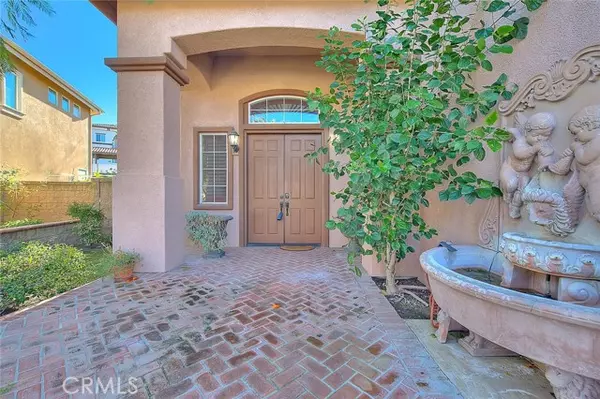For more information regarding the value of a property, please contact us for a free consultation.
16324 Sisley Drive Chino Hills, CA 91709
Want to know what your home might be worth? Contact us for a FREE valuation!

Our team is ready to help you sell your home for the highest possible price ASAP
Key Details
Property Type Single Family Home
Sub Type Detached
Listing Status Sold
Purchase Type For Sale
Square Footage 2,335 sqft
Price per Sqft $428
MLS Listing ID TR22007299
Sold Date 02/24/22
Style Detached
Bedrooms 3
Full Baths 2
Half Baths 1
HOA Fees $49/mo
HOA Y/N Yes
Year Built 2001
Lot Size 7,100 Sqft
Acres 0.163
Property Description
Located in the highly desired Chino Hills neighborhood, this beautiful home is ready for you to move in and features over $100,000 in upgrades! Upon entering, you will appreciate the high ceilings, plantation shutters and natural light throughout. The formal living room is spacious and centered around a warm fireplace, perfect for gatherings. The large dine-in kitchen features plenty of cabinet space and counter space with stainless steel appliances, walk-in pantry and large breakfast bar. It also provides an open layout to the family room centered around the warm fireplace, perfect for relaxing. Upstairs, the large primary bedroom has a dual sink vanity, large soaking jet tub, separate walk-in shower and walk-in closet. It also offers a large balcony overlooking the rear yard with French door access from the Master bedroom and Loft. Upstairs has 2 large additional bedrooms, a full bathroom, conveniently located laundry room and a HUGE bonus loft. The beautifully maintained rear yard features a covered patio and offers plenty of room to entertain. You don't want to miss the opportunity to make this your dream home today!
Located in the highly desired Chino Hills neighborhood, this beautiful home is ready for you to move in and features over $100,000 in upgrades! Upon entering, you will appreciate the high ceilings, plantation shutters and natural light throughout. The formal living room is spacious and centered around a warm fireplace, perfect for gatherings. The large dine-in kitchen features plenty of cabinet space and counter space with stainless steel appliances, walk-in pantry and large breakfast bar. It also provides an open layout to the family room centered around the warm fireplace, perfect for relaxing. Upstairs, the large primary bedroom has a dual sink vanity, large soaking jet tub, separate walk-in shower and walk-in closet. It also offers a large balcony overlooking the rear yard with French door access from the Master bedroom and Loft. Upstairs has 2 large additional bedrooms, a full bathroom, conveniently located laundry room and a HUGE bonus loft. The beautifully maintained rear yard features a covered patio and offers plenty of room to entertain. You don't want to miss the opportunity to make this your dream home today!
Location
State CA
County San Bernardino
Area Chino Hills (91709)
Interior
Cooling Central Forced Air
Fireplaces Type FP in Family Room, FP in Living Room, Two Way
Exterior
Garage Spaces 3.0
Total Parking Spaces 3
Building
Lot Description Sidewalks
Story 2
Lot Size Range 4000-7499 SF
Sewer Sewer Paid
Water Public
Level or Stories 2 Story
Others
Acceptable Financing Submit
Listing Terms Submit
Special Listing Condition Standard
Read Less

Bought with Anne Ng • Treeline Realty & Investment
GET MORE INFORMATION




