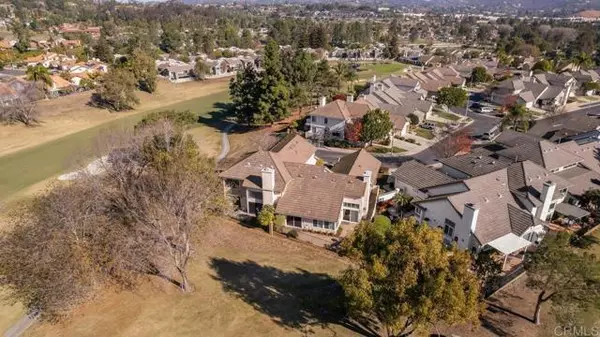For more information regarding the value of a property, please contact us for a free consultation.
1806 SPYGLASS CIRCLE Vista, CA 92081
Want to know what your home might be worth? Contact us for a FREE valuation!

Our team is ready to help you sell your home for the highest possible price ASAP
Key Details
Property Type Condo
Listing Status Sold
Purchase Type For Sale
Square Footage 1,480 sqft
Price per Sqft $550
MLS Listing ID NDP2113614
Sold Date 01/07/22
Style All Other Attached
Bedrooms 2
Full Baths 2
Construction Status Turnkey
HOA Fees $195/mo
HOA Y/N Yes
Year Built 1986
Lot Size 3,661 Sqft
Acres 0.084
Property Description
Discover Sunrise at Shadowridge. This StunningSingle Level Townhome sits on a Golf Course View Lot offeringaQuiet, Private,Peaceful Setting ona SecludedCul-De-Sac. Completely RemodeledKitchen andBaths include allnew Custom Cabinetry. Light & Bright Interior featuresSoaring Volume Ceilings and newly installed Can Lighting. TheMaster Bath is Truly Spectacular featuringa Walk-In Shower w/Frameless Glassand CustomCloset Organizers w/Added Built-In Storage. All New Milgard Windows. Gorgeous Plantation Shutters. Quality Laminate Flooring,Brand New Carpeting, andUpgradedBase installed throughout. UpgradedInterior Doors & Hardware. AwesomeRemodeled Fireplace. TheDen works well asa Cinema Room, Home Office, or can serve as an Optional 3rd Bedroom. Beautiful LandscapeRemodel includesSystem PaverPatios & Walkways. Spacious 2 CarGarage includes added Storage Cabinets and Epoxy Coated Floors. OurPopularSunrise Community is nestled between the the 3rd and 7th Fairways of Shadowridge Golf Club. It's a Short Walk to the Clubhouse, Shadowridge Community Parks,and Nearby Hiking Trails.Spectacular Restaurant&Shopping Venues in Carlsbads nearby Bressi Ranch are just an 8Minute Drive Away. No Mello Roos Fees or Special Assessments. Low $195/Mo HOA Fee includes Complete Front Yard Landscape Maintenance and private use ofCommunity Pool. Please Come By and Visit. In the meantime have a Look at the Custom Property Website Link attached to this listing.
Discover Sunrise at Shadowridge. This StunningSingle Level Townhome sits on a Golf Course View Lot offeringaQuiet, Private,Peaceful Setting ona SecludedCul-De-Sac. Completely RemodeledKitchen andBaths include allnew Custom Cabinetry. Light & Bright Interior featuresSoaring Volume Ceilings and newly installed Can Lighting. TheMaster Bath is Truly Spectacular featuringa Walk-In Shower w/Frameless Glassand CustomCloset Organizers w/Added Built-In Storage. All New Milgard Windows. Gorgeous Plantation Shutters. Quality Laminate Flooring,Brand New Carpeting, andUpgradedBase installed throughout. UpgradedInterior Doors & Hardware. AwesomeRemodeled Fireplace. TheDen works well asa Cinema Room, Home Office, or can serve as an Optional 3rd Bedroom. Beautiful LandscapeRemodel includesSystem PaverPatios & Walkways. Spacious 2 CarGarage includes added Storage Cabinets and Epoxy Coated Floors. OurPopularSunrise Community is nestled between the the 3rd and 7th Fairways of Shadowridge Golf Club. It's a Short Walk to the Clubhouse, Shadowridge Community Parks,and Nearby Hiking Trails.Spectacular Restaurant&Shopping Venues in Carlsbads nearby Bressi Ranch are just an 8Minute Drive Away. No Mello Roos Fees or Special Assessments. Low $195/Mo HOA Fee includes Complete Front Yard Landscape Maintenance and private use ofCommunity Pool. Please Come By and Visit. In the meantime have a Look at the Custom Property Website Link attached to this listing.
Location
State CA
County San Diego
Area Vista (92081)
Building/Complex Name Golf Course View
Zoning R1
Interior
Interior Features Recessed Lighting
Heating Natural Gas
Cooling Central Forced Air
Flooring Carpet, Laminate
Fireplaces Type FP in Living Room, Other/Remarks, Gas Starter
Equipment Dishwasher, Disposal, Dryer, Microwave, Refrigerator, Washer, Convection Oven, Built-In, Gas Cooking
Appliance Dishwasher, Disposal, Dryer, Microwave, Refrigerator, Washer, Convection Oven, Built-In, Gas Cooking
Laundry Garage
Exterior
Exterior Feature Stucco, Masonite
Parking Features Garage - Two Door, Garage Door Opener
Garage Spaces 2.0
Fence Vinyl
Pool Below Ground, Community/Common
Utilities Available Cable Connected, Electricity Connected, See Remarks
View Golf Course
Roof Type Concrete
Total Parking Spaces 2
Building
Lot Description Cul-De-Sac, Curbs, Sidewalks, Landscaped, Sprinklers In Front, Sprinklers In Rear
Story 1
Lot Size Range 1-3999 SF
Sewer Public Sewer
Water Public
Architectural Style Traditional
Level or Stories 1 Story
Construction Status Turnkey
Schools
Elementary Schools Vista Unified School District
Middle Schools Vista Unified School District
High Schools Vista Unified School District
Others
Acceptable Financing Cash, Conventional, FHA, VA, Cash To New Loan
Listing Terms Cash, Conventional, FHA, VA, Cash To New Loan
Special Listing Condition Standard
Read Less

Bought with Jordi Granoien • Redfin Corporation
GET MORE INFORMATION




