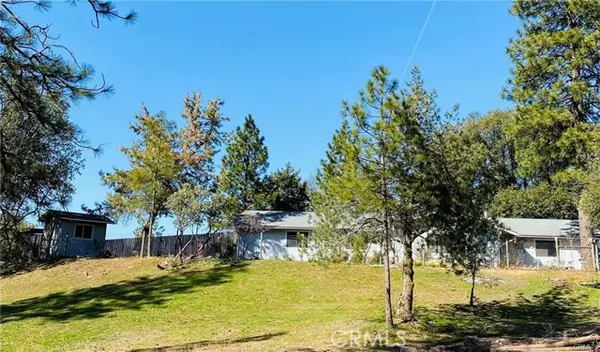For more information regarding the value of a property, please contact us for a free consultation.
5797 Sentinel Dome Mariposa, CA 95338
Want to know what your home might be worth? Contact us for a FREE valuation!

Our team is ready to help you sell your home for the highest possible price ASAP
Key Details
Property Type Single Family Home
Sub Type Detached
Listing Status Sold
Purchase Type For Sale
Square Footage 1,557 sqft
Price per Sqft $231
MLS Listing ID MP22048228
Sold Date 04/01/22
Style Detached
Bedrooms 3
Full Baths 2
HOA Fees $10/ann
HOA Y/N Yes
Year Built 1988
Lot Size 2.150 Acres
Acres 2.15
Property Description
LUSHMEADOWS is a beautiful tranquil mountain community offering 2 small lakes, gorgeous views of the Sierra National Forest and is very family friendly. Its not often one can find such a treasure as this at this asking price in this sought after area. This home has a nice open flow and an easy living floor plan. The main living room is grand and spacious with a very nice wood burning stove resting atop a handsome rock surround. The large kitchen offers many cabinets and has ample counter space for entertaining as its open to the dining and living areas. There are 3 bedrooms and 2 bathrooms. The master has 2 closets, a bathroom and a sliding glass door leading to the back yard. There are 2 fenced in areas on this 2 + acre property. One along the side that once accommodated horses and the other is closer to the home perfect for your pup and the garden. A small shed and dog pen are included. Cozy up to the fire pit and enjoy the views. The SHOP, this is really a special bonus as it's wired with many electrical outlets at an ideal height to add your work benches. Paved all the way and in a perfect area of Mariposa.
LUSHMEADOWS is a beautiful tranquil mountain community offering 2 small lakes, gorgeous views of the Sierra National Forest and is very family friendly. Its not often one can find such a treasure as this at this asking price in this sought after area. This home has a nice open flow and an easy living floor plan. The main living room is grand and spacious with a very nice wood burning stove resting atop a handsome rock surround. The large kitchen offers many cabinets and has ample counter space for entertaining as its open to the dining and living areas. There are 3 bedrooms and 2 bathrooms. The master has 2 closets, a bathroom and a sliding glass door leading to the back yard. There are 2 fenced in areas on this 2 + acre property. One along the side that once accommodated horses and the other is closer to the home perfect for your pup and the garden. A small shed and dog pen are included. Cozy up to the fire pit and enjoy the views. The SHOP, this is really a special bonus as it's wired with many electrical outlets at an ideal height to add your work benches. Paved all the way and in a perfect area of Mariposa.
Location
State CA
County Mariposa
Area Mariposa (95338)
Interior
Heating Propane
Cooling Central Forced Air
Flooring Carpet, Linoleum/Vinyl
Equipment Electric Oven, Electric Range
Appliance Electric Oven, Electric Range
Laundry Laundry Room, Inside
Exterior
Parking Features Garage
Garage Spaces 1.0
Fence Other/Remarks
Community Features Horse Trails
Complex Features Horse Trails
View Mountains/Hills, Trees/Woods
Roof Type Composition
Total Parking Spaces 1
Building
Lot Description National Forest
Lot Size Range 2+ to 4 AC
Sewer Conventional Septic
Water Private, Well
Level or Stories 1 Story
Others
Acceptable Financing Land Contract
Listing Terms Land Contract
Special Listing Condition Standard
Read Less

Bought with Mia Gloor • Mariposa Homes and Land Co.



